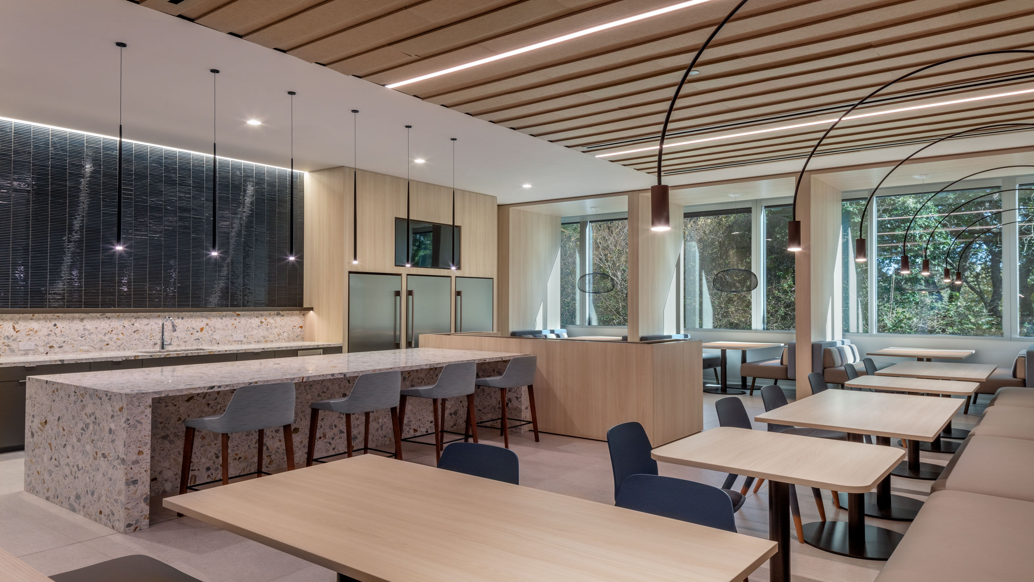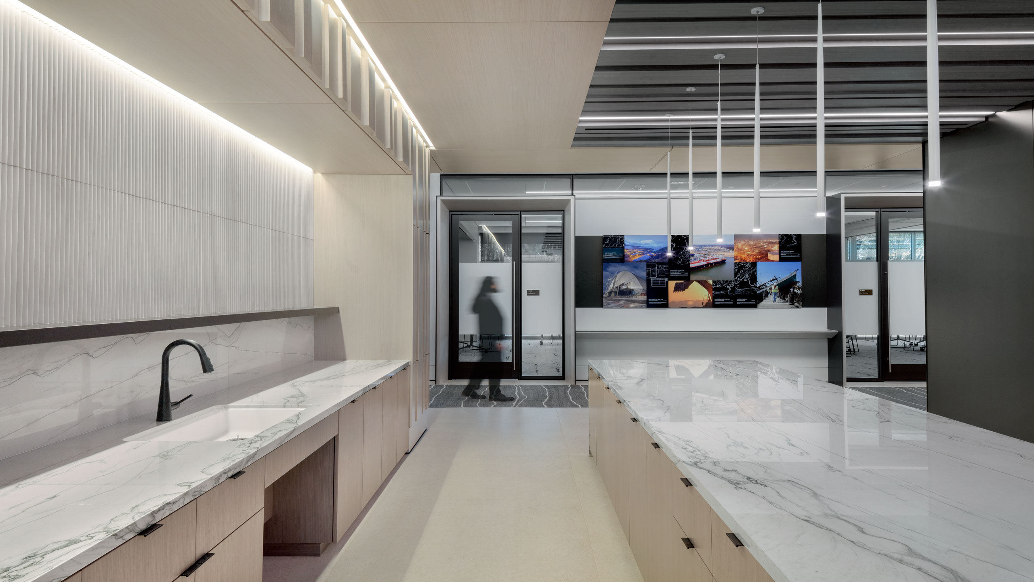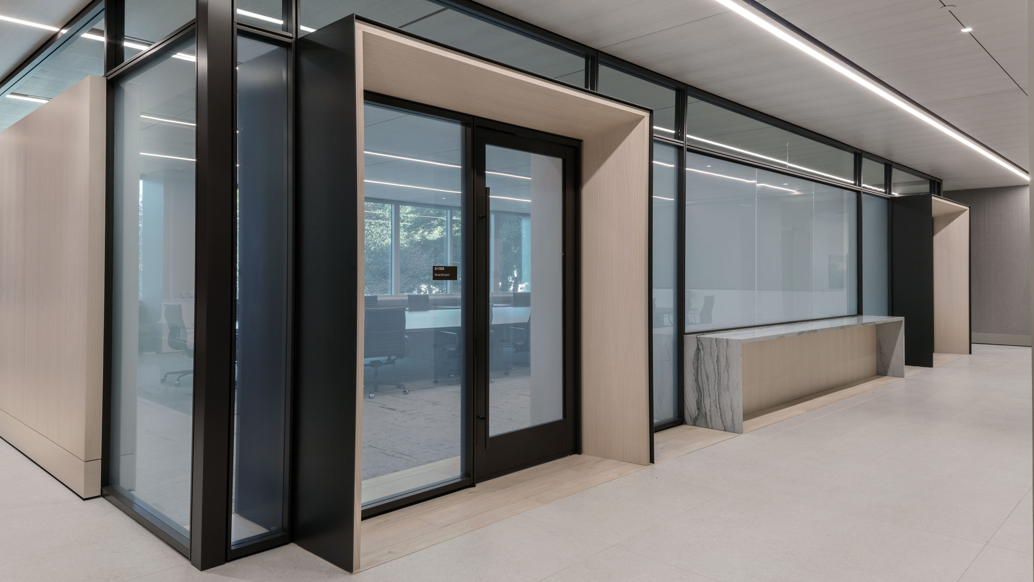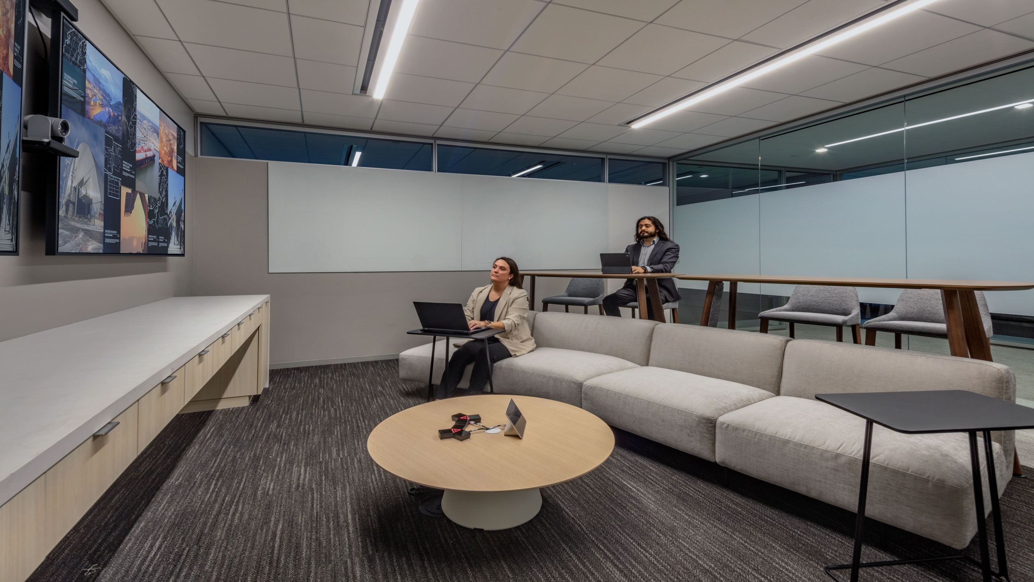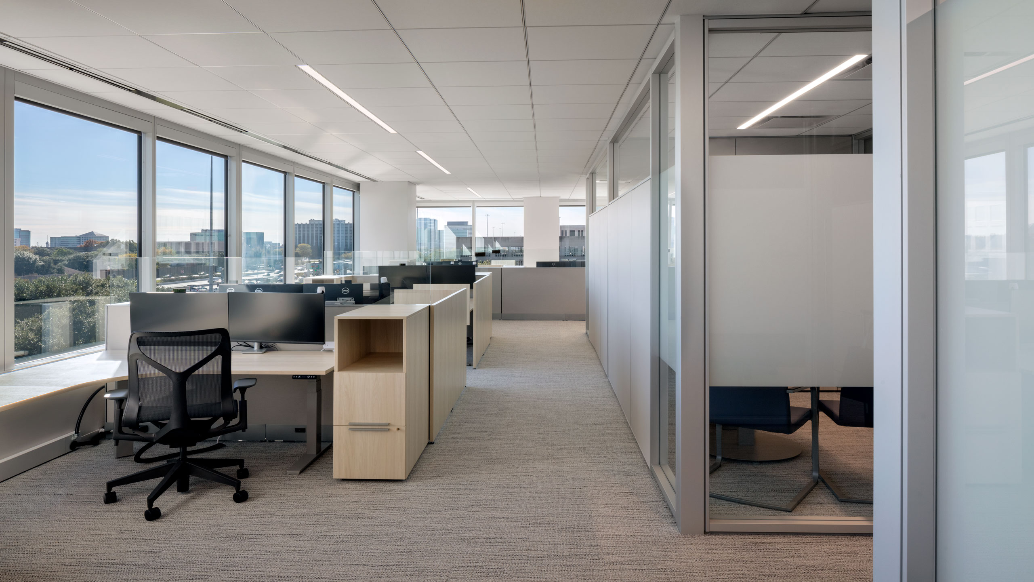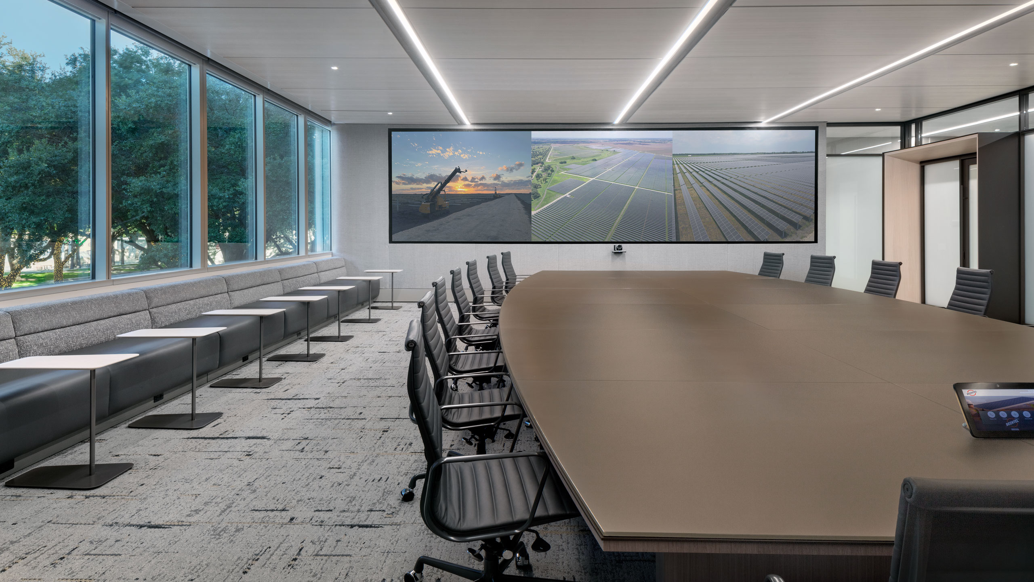SQUARE FOOTAGE247,591 square feet
ARCHITECTKirksey Architecture
ADDRESSBuilding 3 - 2105 CityWest Boulevard & Building 4 - 2103 CityWest Boulevard
Discover
Need Help with a Project? Contact UsLet’s Talk About Your Project
Are you seeking a commercial construction partner with an impeccable track record? We’re ready to exceed your expectations. Call us today, 713-782-7660.


