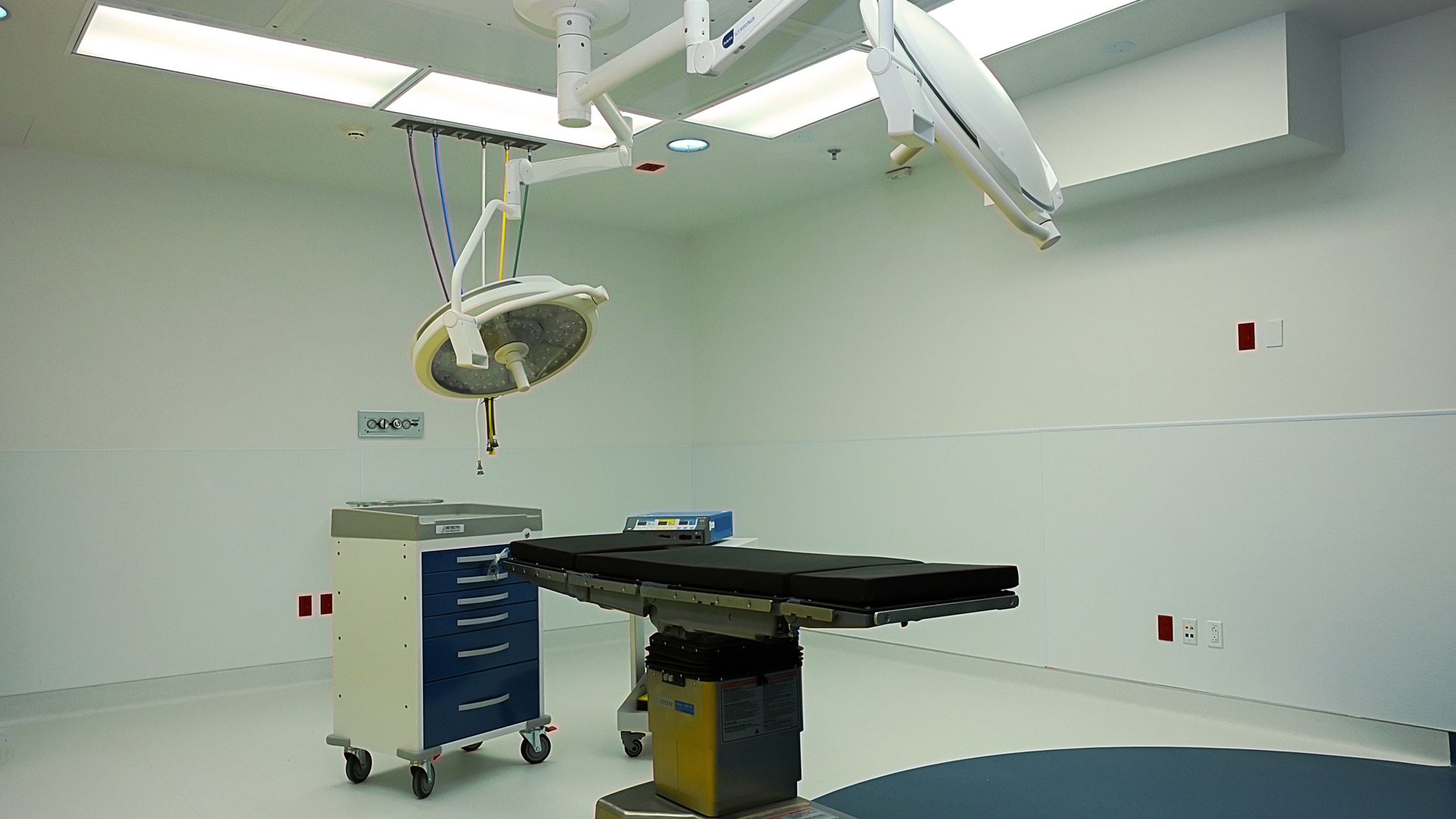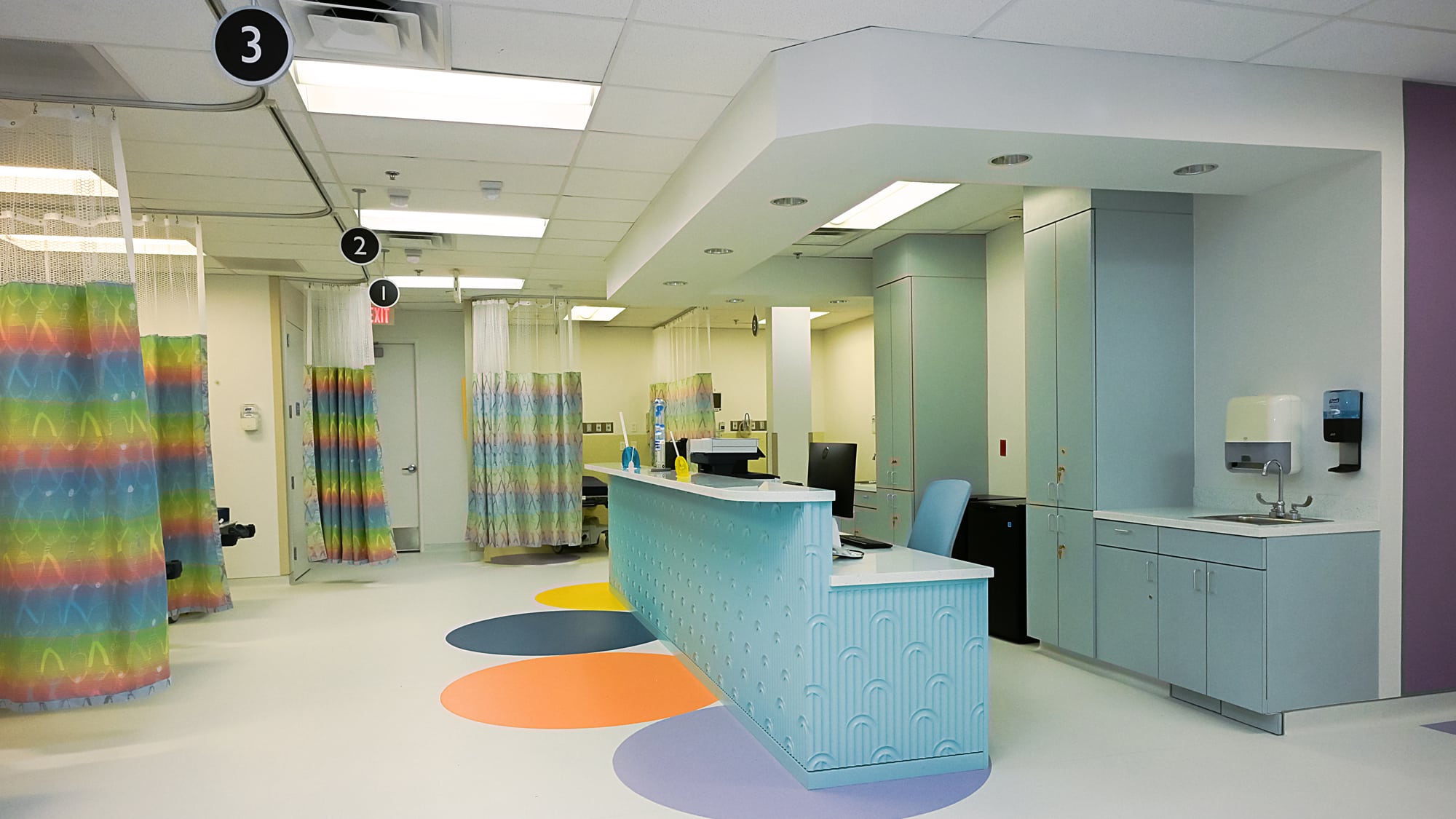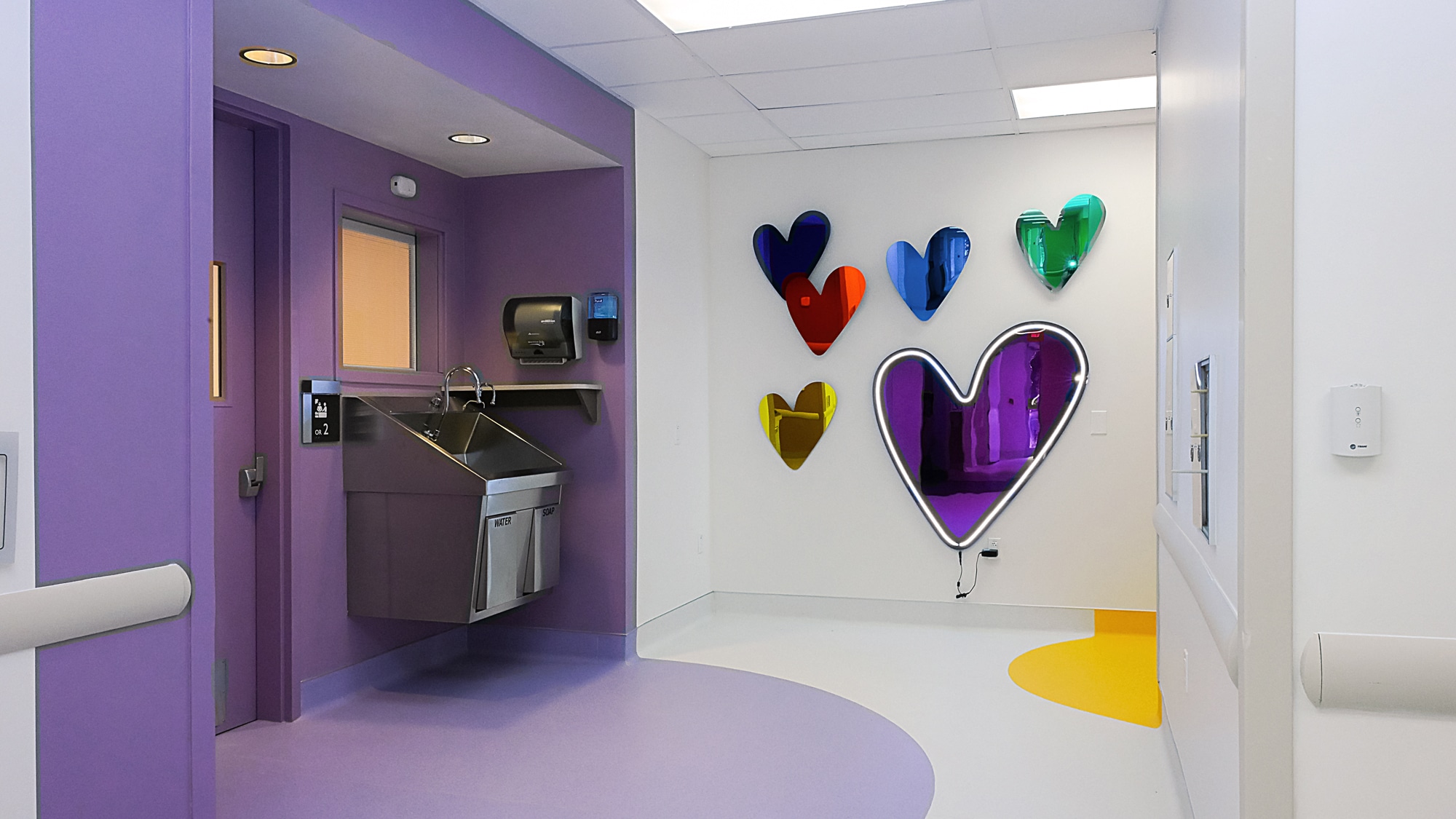O’Donnell/Snider Construction (OSC) partnered with the project team to renovate a medical office into a vibrant pediatric ambulatory surgery center. The project included selective demolition and minor layout modifications, with updates to flooring, restrooms, and wall finishes. Existing MEP systems were preserved and upgraded to meet Medicare certification standards.The 6,650-square-foot facility now features three operating rooms, nurse call systems, sterilizers, and a reverse osmosis system. Bright, child-friendly finishes and owner-provided furniture create a welcoming environment for young patients. Infection control measures were implemented throughout construction in this occupied building, and all inspections were passed without delay.





