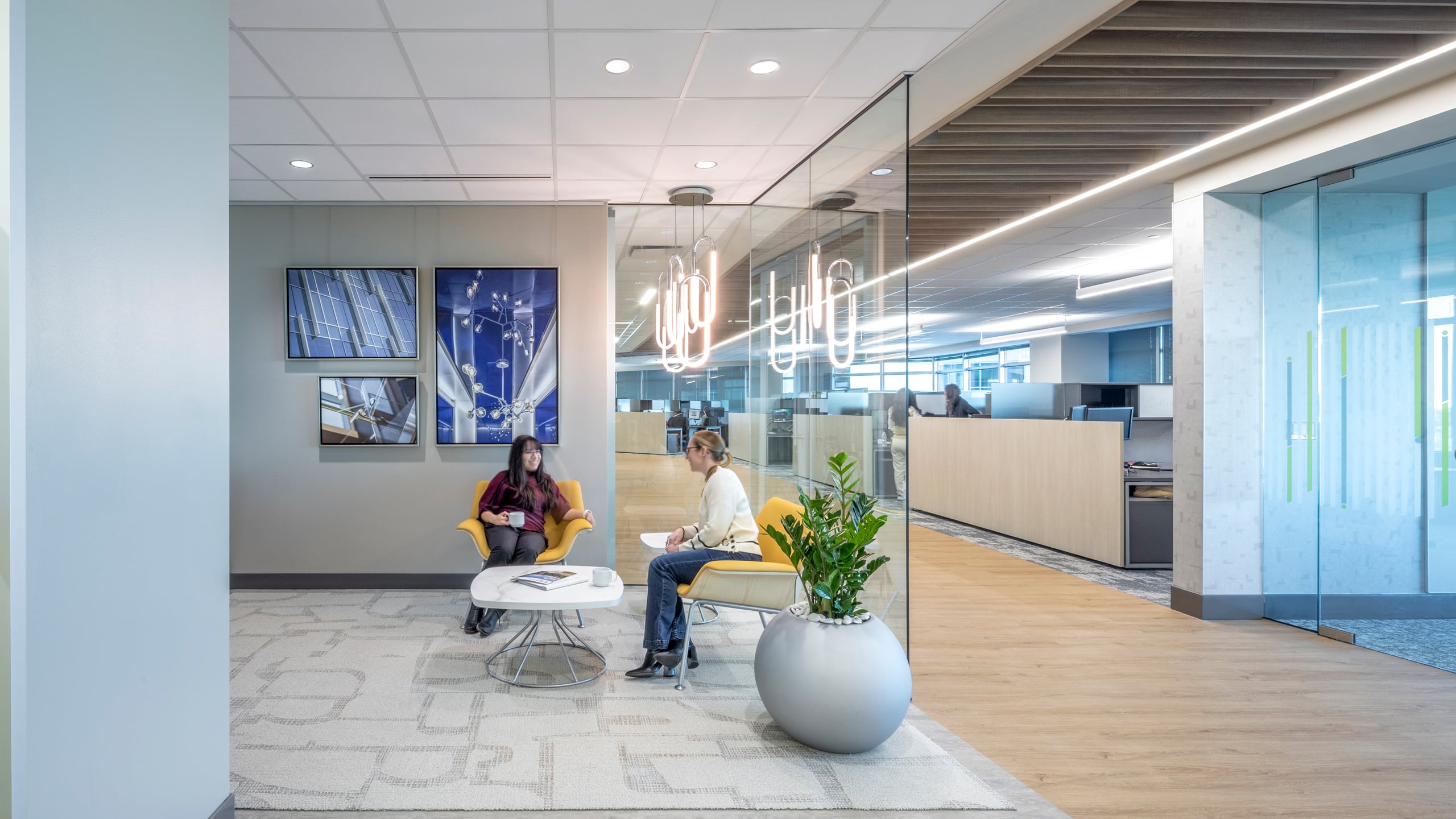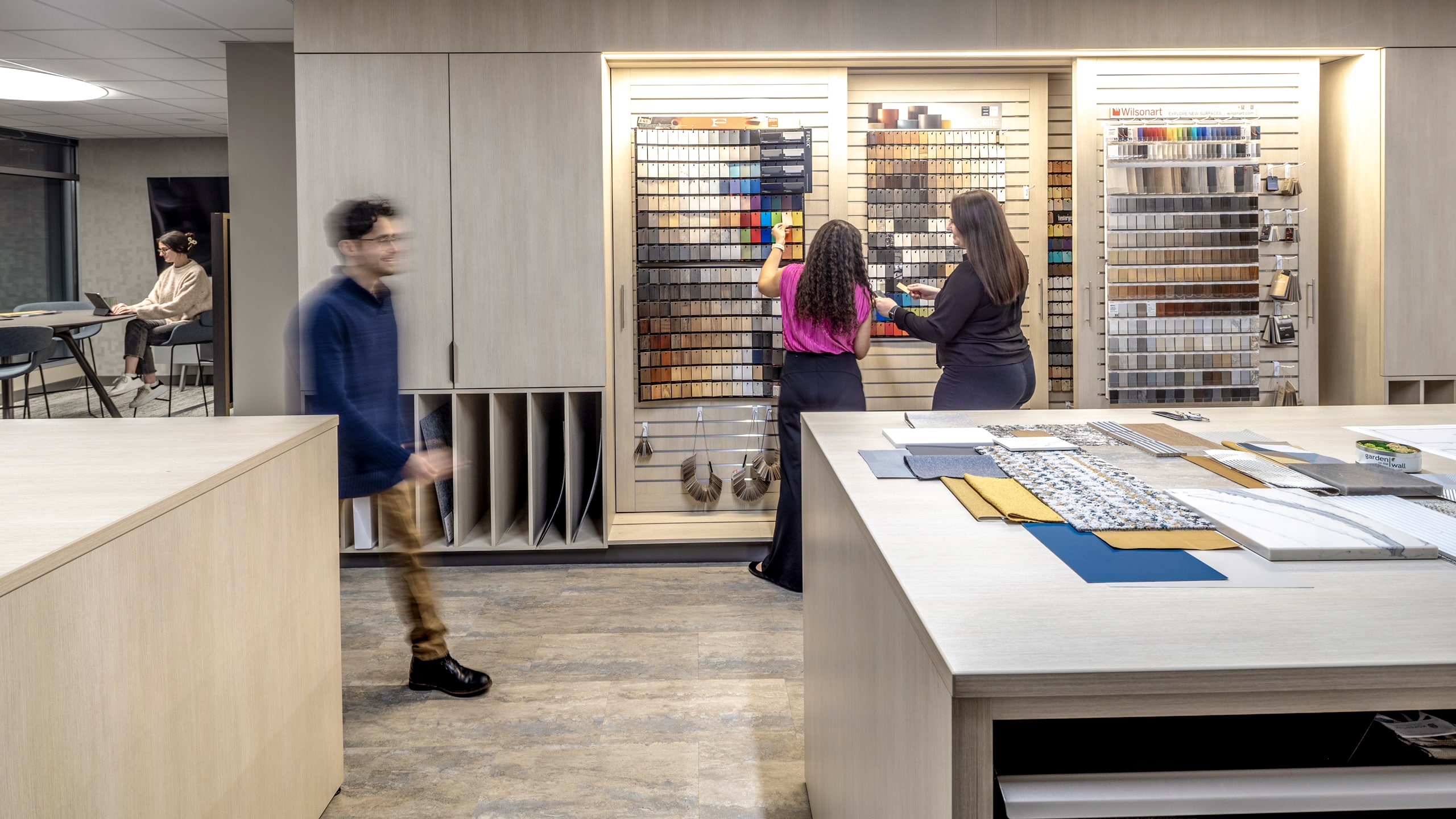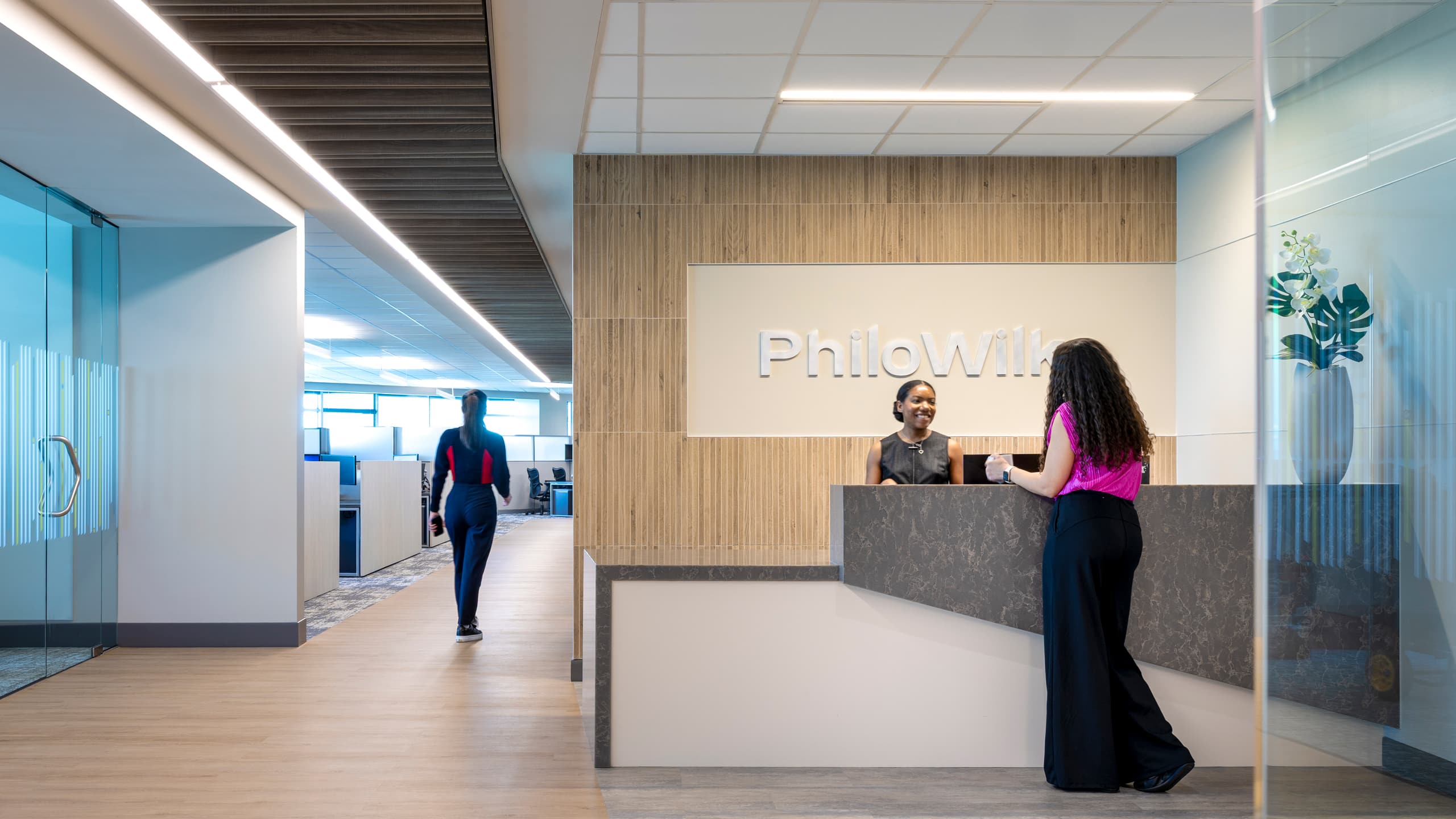O’Donnell/Snider Construction (OSC) partnered with the PhiloWilke Partnership team to complete the full demolition and rebuild of their newly relocated Houston office. As a health-focused architectural firm, PhiloWilke envisioned a space that supports both wellness and productivity. The transformed 12,200-square-foot office features glass-front offices, open workstations, conference rooms, and huddle areas, along with a spacious breakroom designed to serve as a town hall. Enhanced air quality, natural light, and ergonomic workstations reflect the firm’s commitment to a healthy, inspiring workplace. Wood ceiling baffles and a curated sample library add thoughtful design touches throughout.





