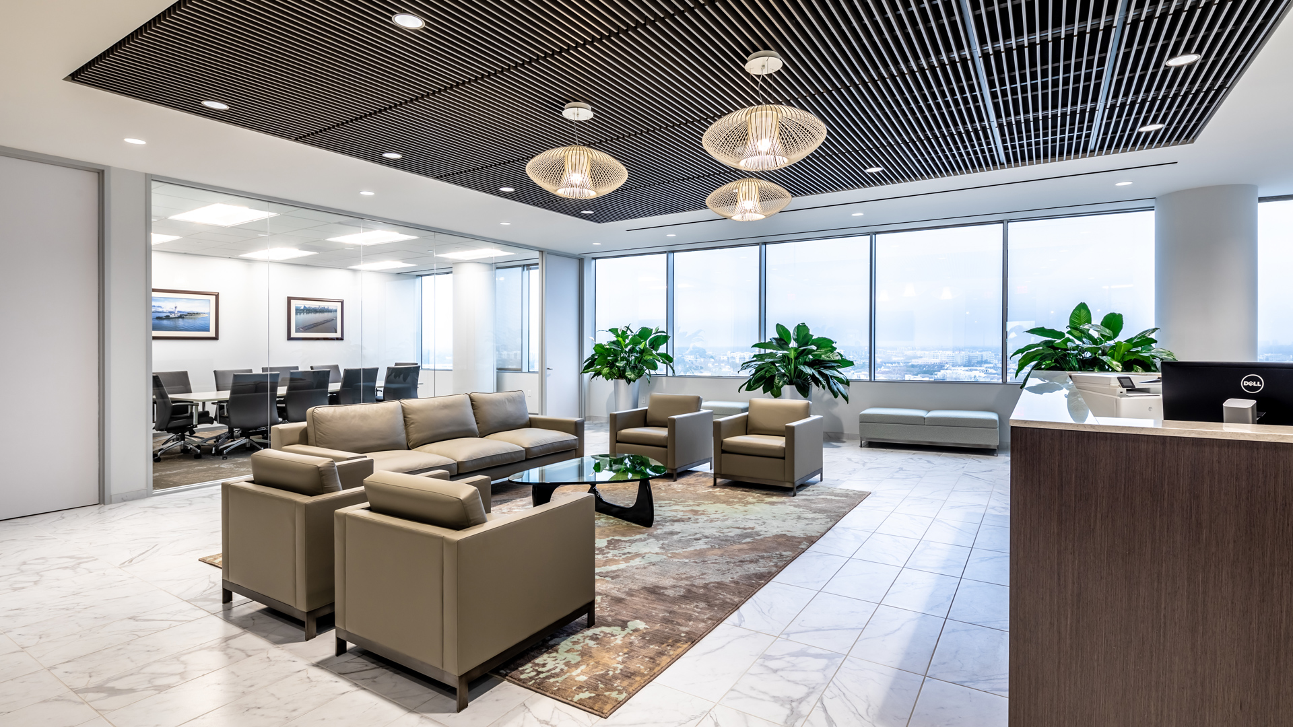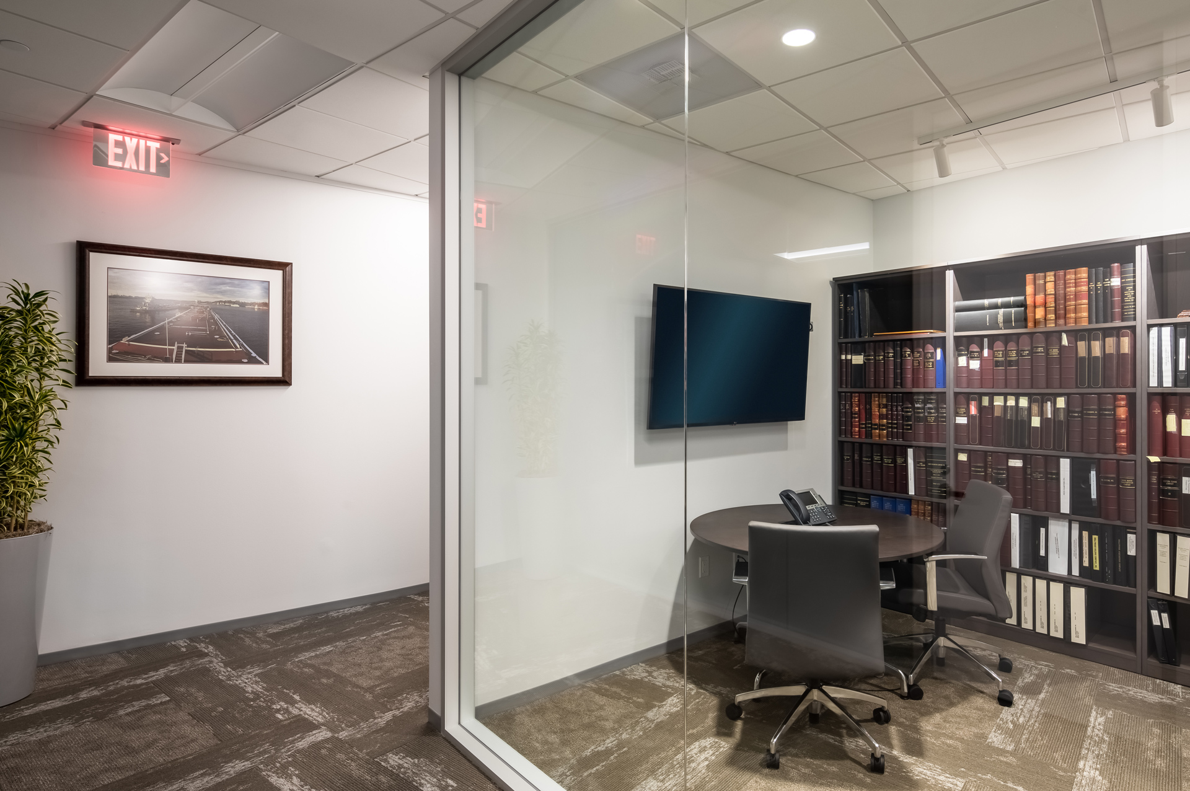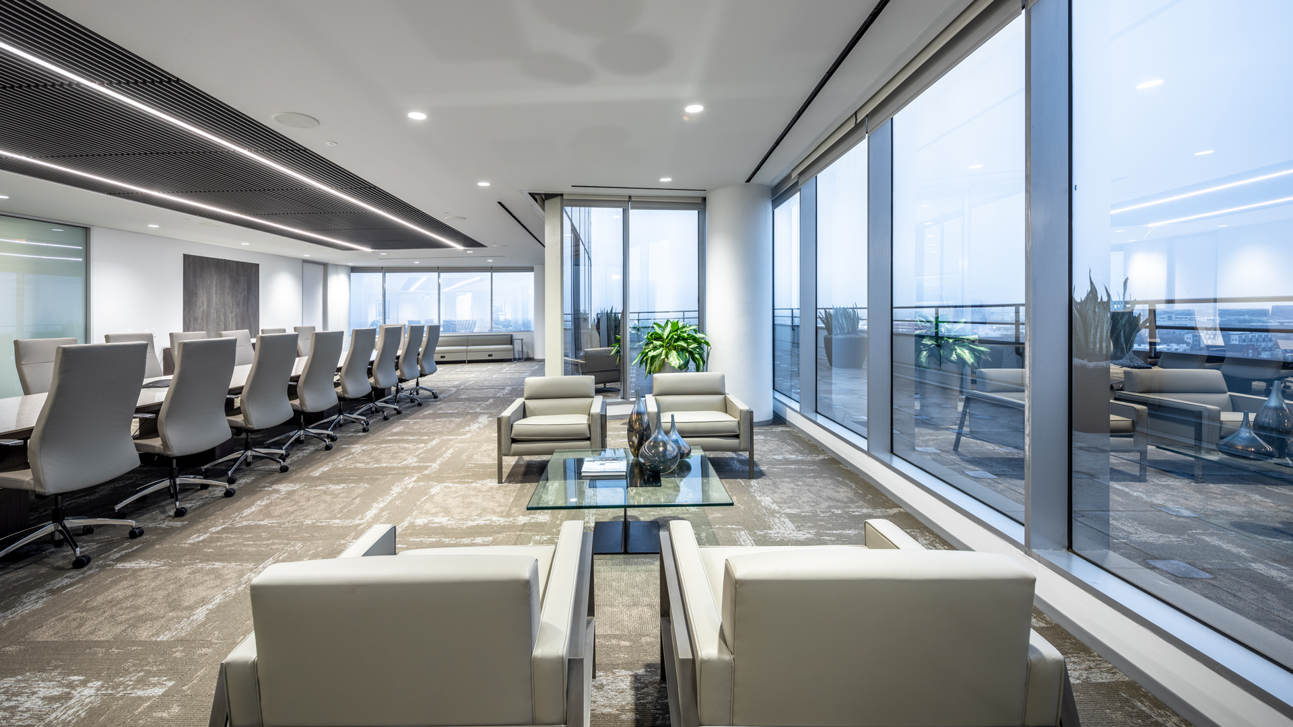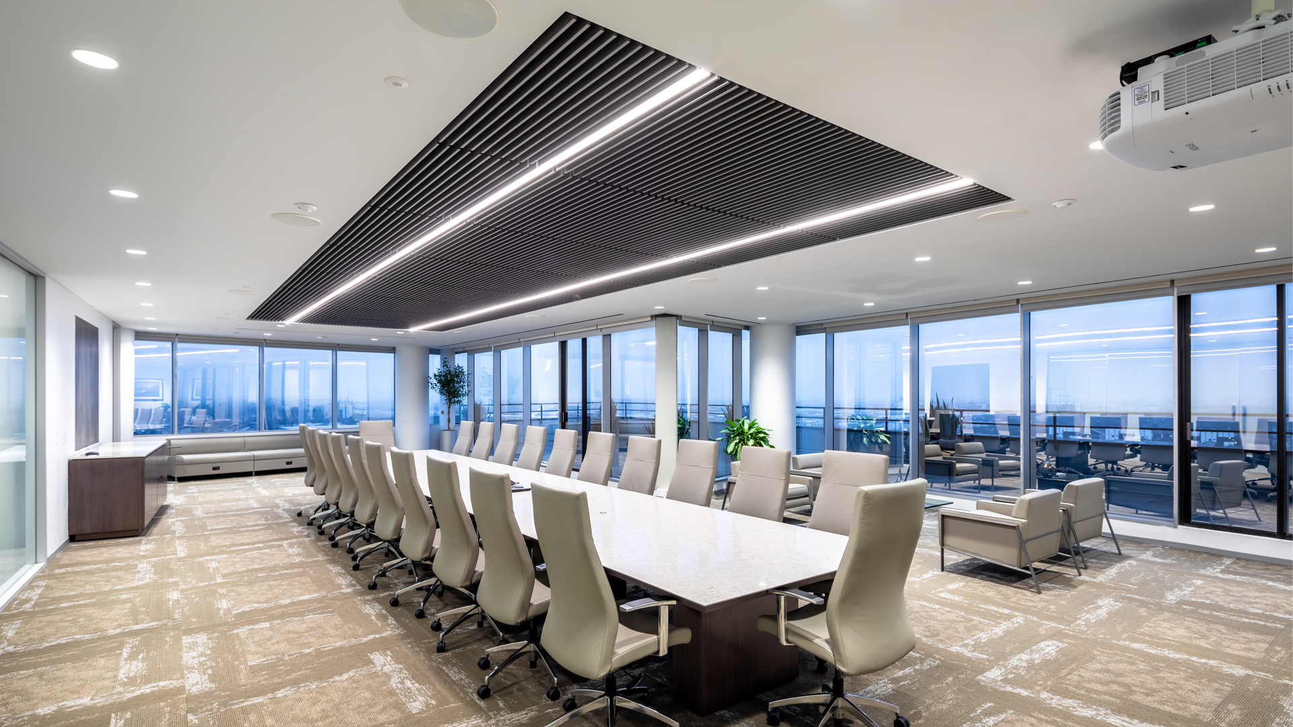OSC was selected by one of the largest tank barge operator in the United States, for their phased remodel and expansion project on levels three, eight through ten, and their portion of level eleven. Highlights of note below:
- The enhanced design features wood slat ceilings, stone tile floors, an operable wall, and glass front offices.
- The scope of work is inclusive of:
- Minimal to moderate modifications on levels three and eight
- Full floor demolition and remodel of levels nine and ten
- And a complete demolition and remodel of the 11,660 square feet on level eleven leased by the client.
- Each floor has a unique layout to accommodate the varying necessities of the company and are comprised of:
- Offices and open collaboration areas
- Multiple breakrooms
- A training room with a large reception area
- Huddle and conference rooms throughout






