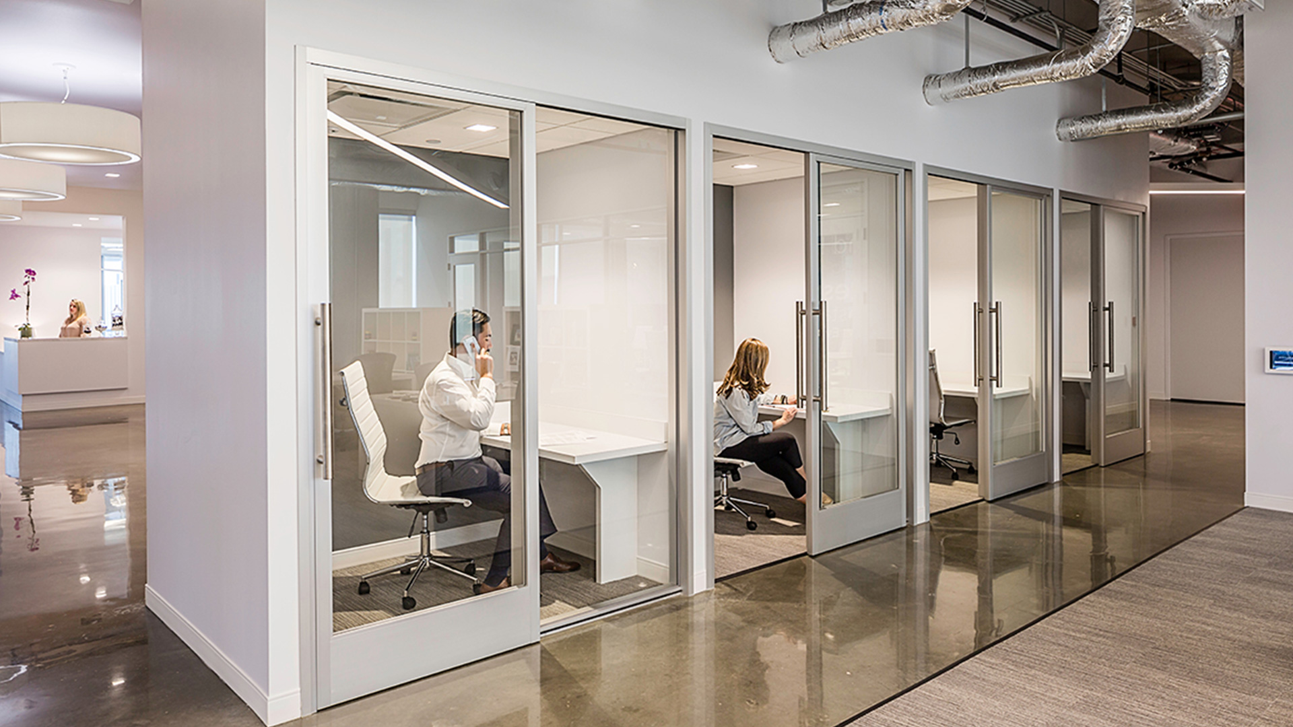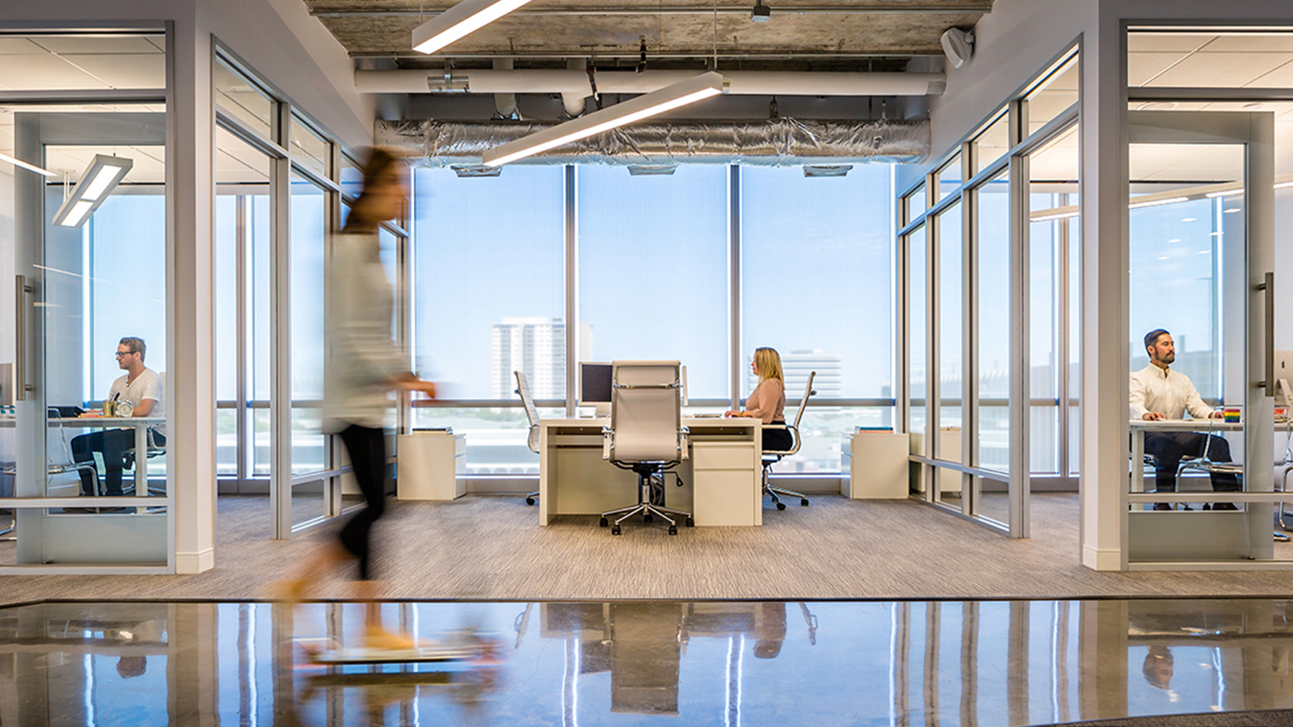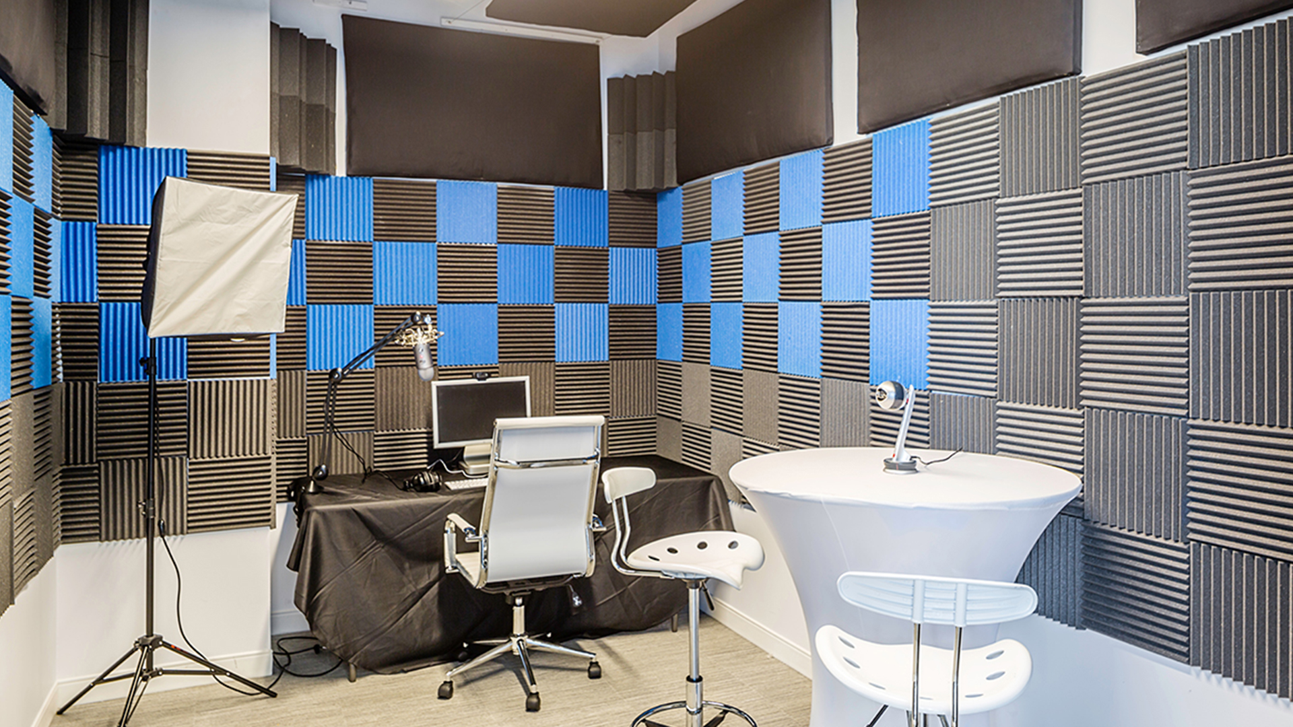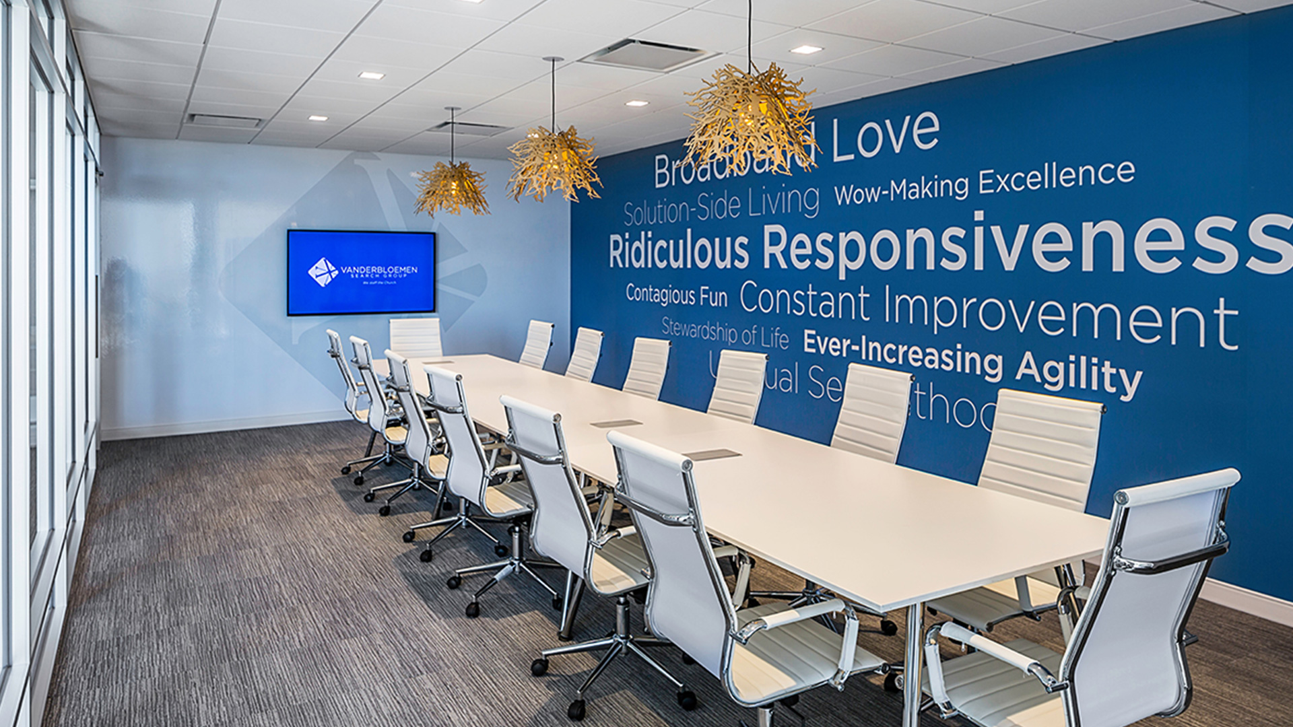The industrial look created by the ceilings is complimented by stained concrete flooring in the common spaces and corridors. At all of the office fronts, our team installed Door Pro sliding glass Raco systems, continuing the theme of transparency throughout the office. Common spaces were left open to encourage collaboration, but separate call rooms were designed for privacy and installed in the center of the space. Vanderbloemen’s office also has a tech room complete with video conferencing and recording equipment in addition to acoustical walls.





