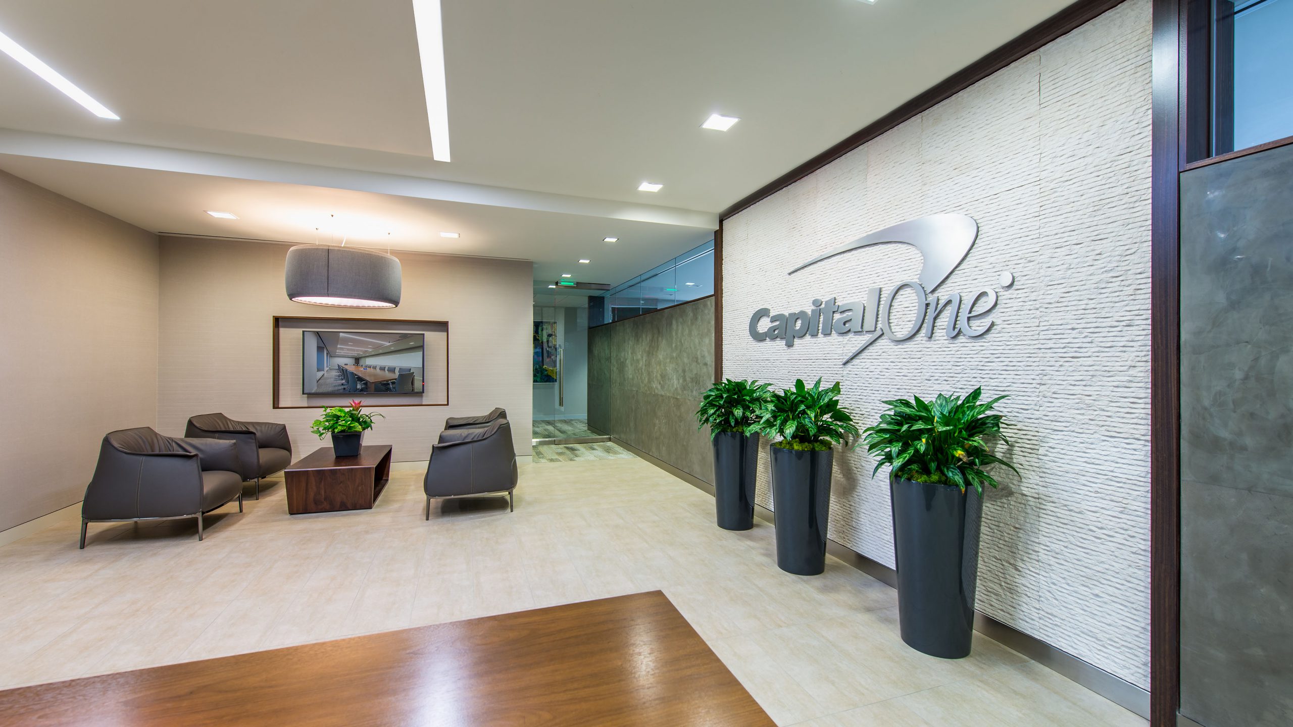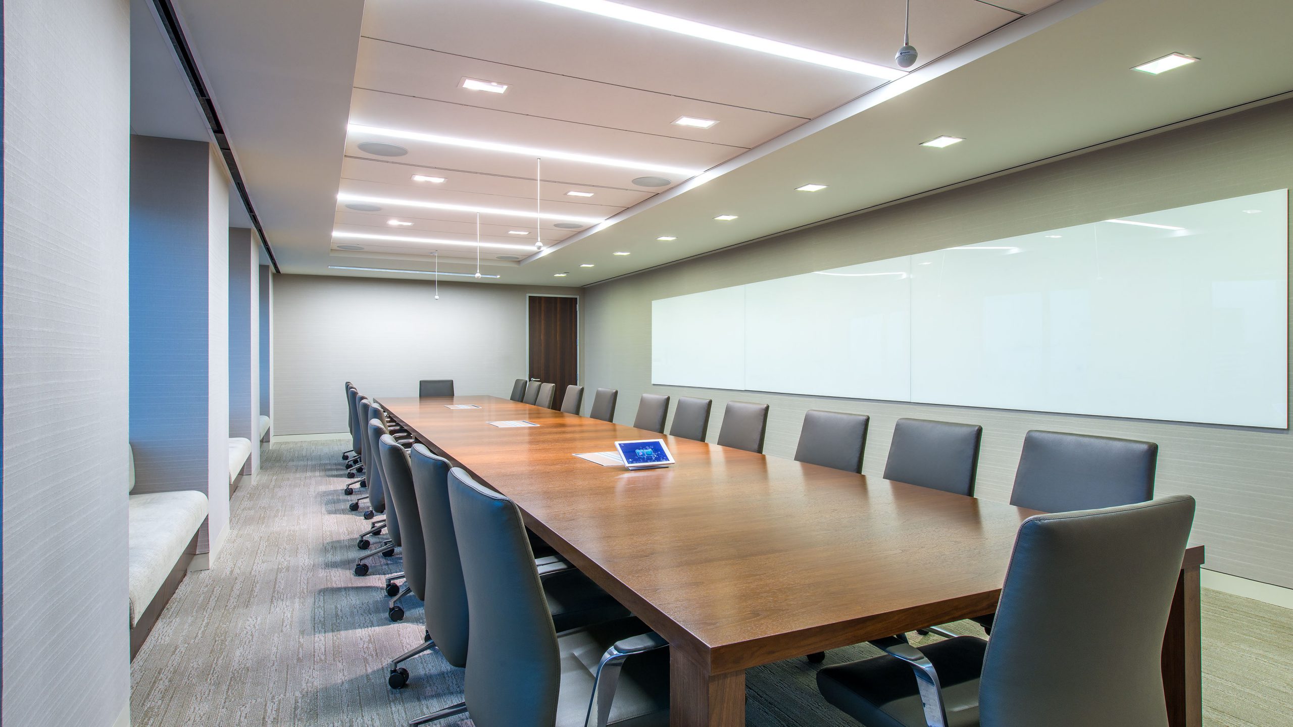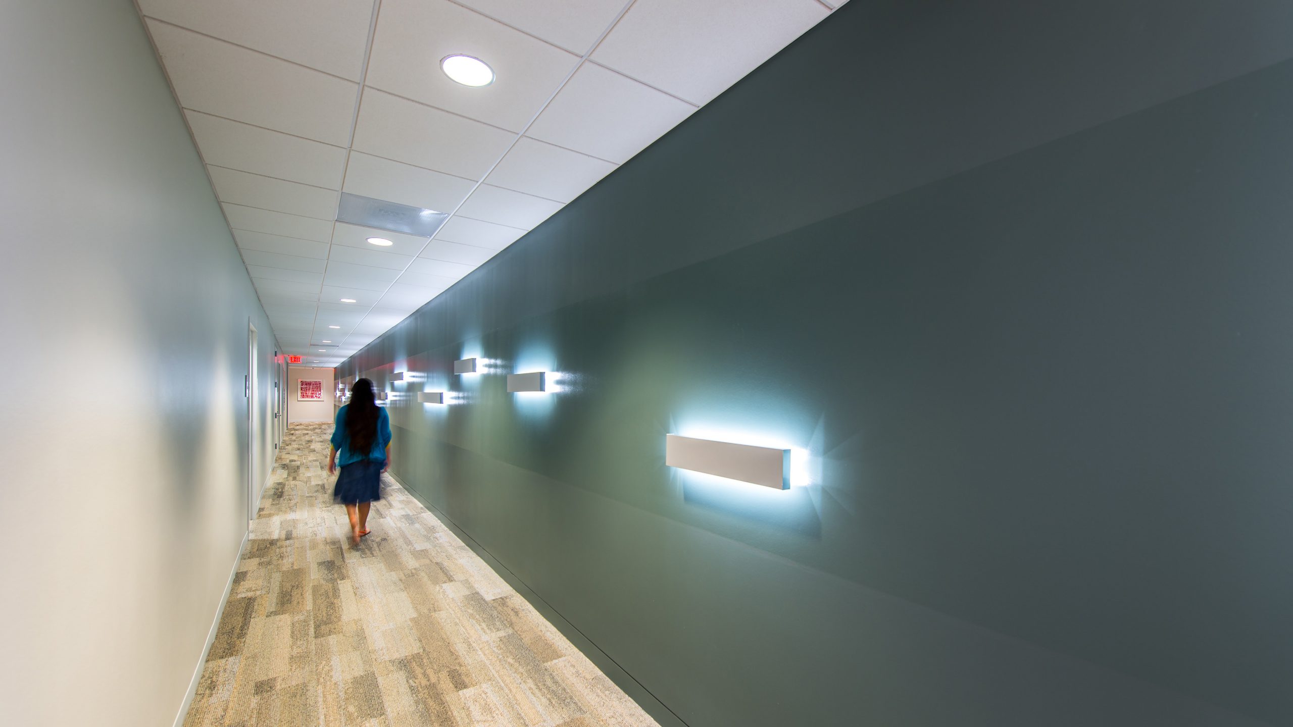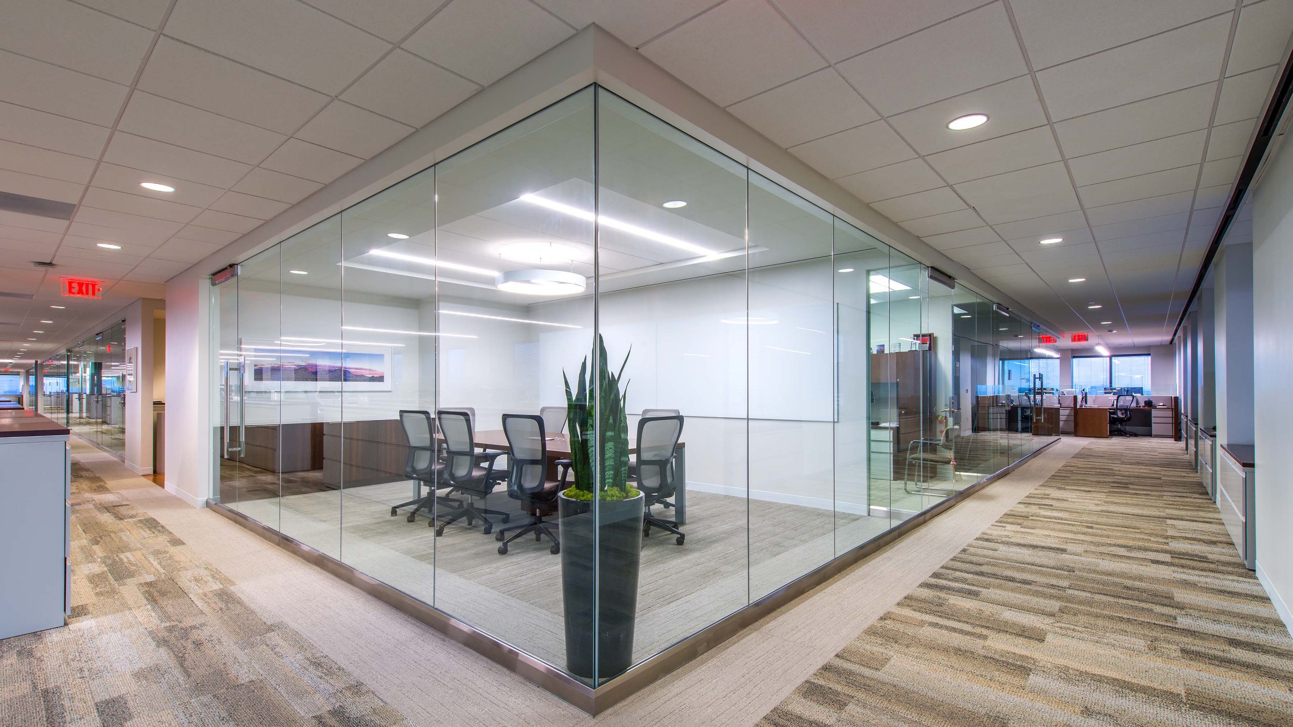This build out was for a national client, with two construction managers (NGKF & JLL) and an out of town architect. The project consisted of all glass fronts at each office, VTC centers per floor, multiple breakout/huddle rooms, with each floor having a main board room and used mid to high grade material throughout. One floor consisted of an isolated MEP system, new generator and chillers, and a secondary UPS system with a Honeywell Jace Monitoring system that went through vigorous commissioning by a 3rd party vendor. We were able to coordinate multiple revisions to the project all while maintaining the move in date dictated by the client.






