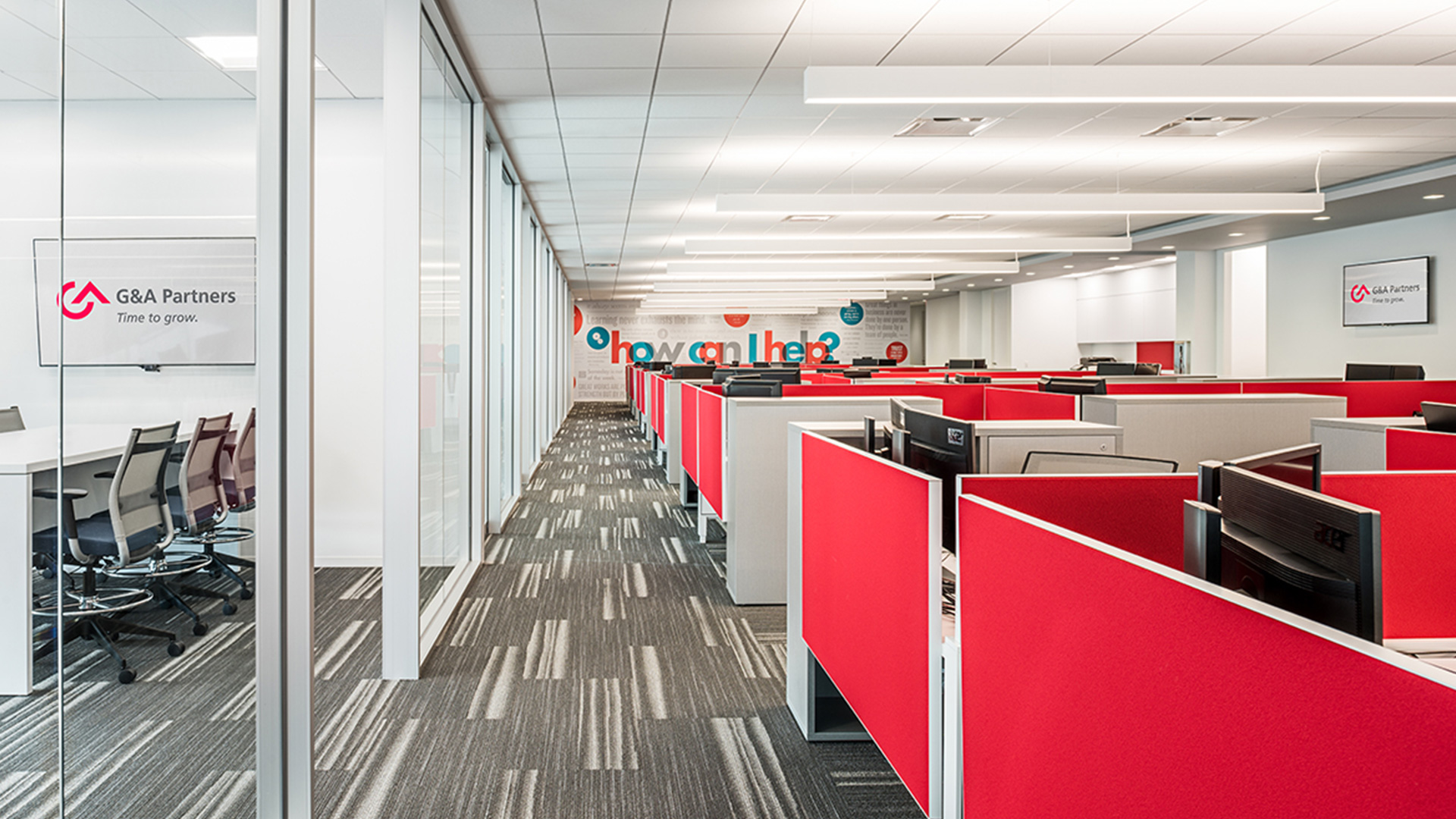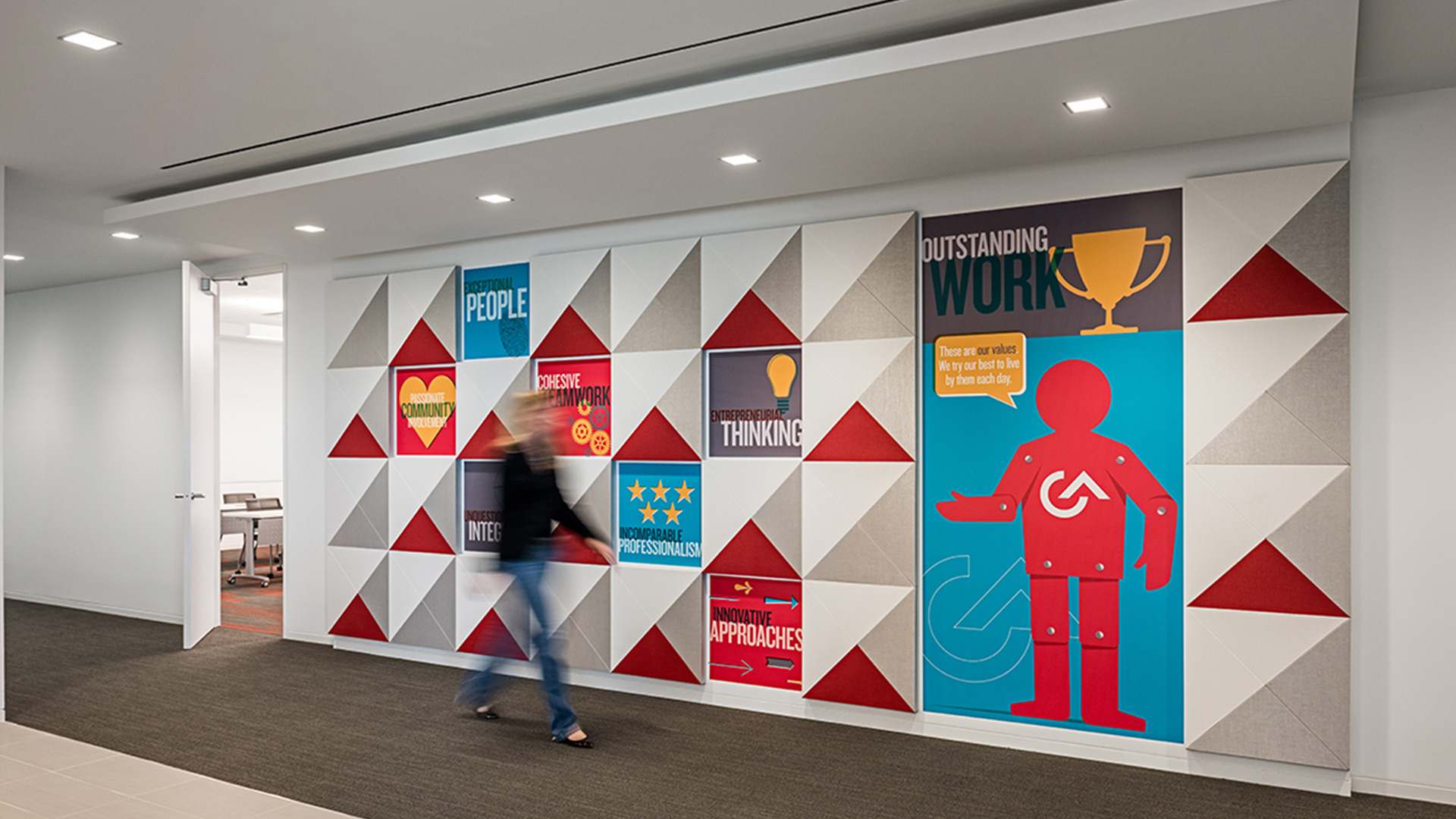G&A required several areas within the space to be private for confidential meetings. In the open spaces, privacy is further enhanced utilizing a sound masking system. O’Donnell/Snider was hired early on in the job and helped extensively in the pre construction phase of the project. We collaborated with all project team members for design assist and budget needs that arose during the project. As a value engineering solution, O’Donnell/Snider’s team suggested the use of Raco glass sliding office fronts. This custom design resulted in significant cost savings over a more expensive solution planned initially. O’Donnell/Snider also completed an open ceiling concept in the kitchen and break area, including complete hookup and installation for all of the kitchen fixtures. Modern supergraphics add color throughout the space.



