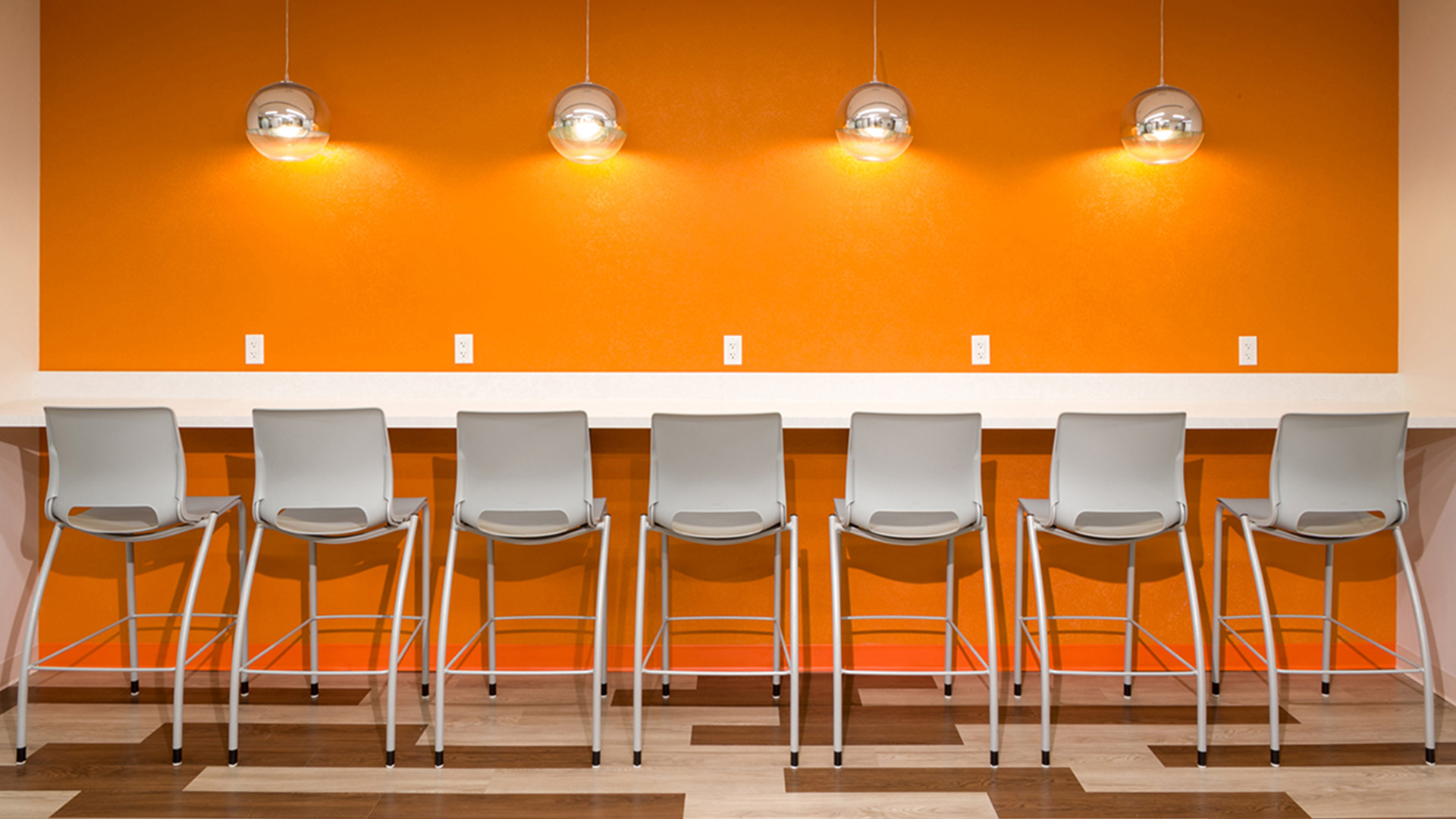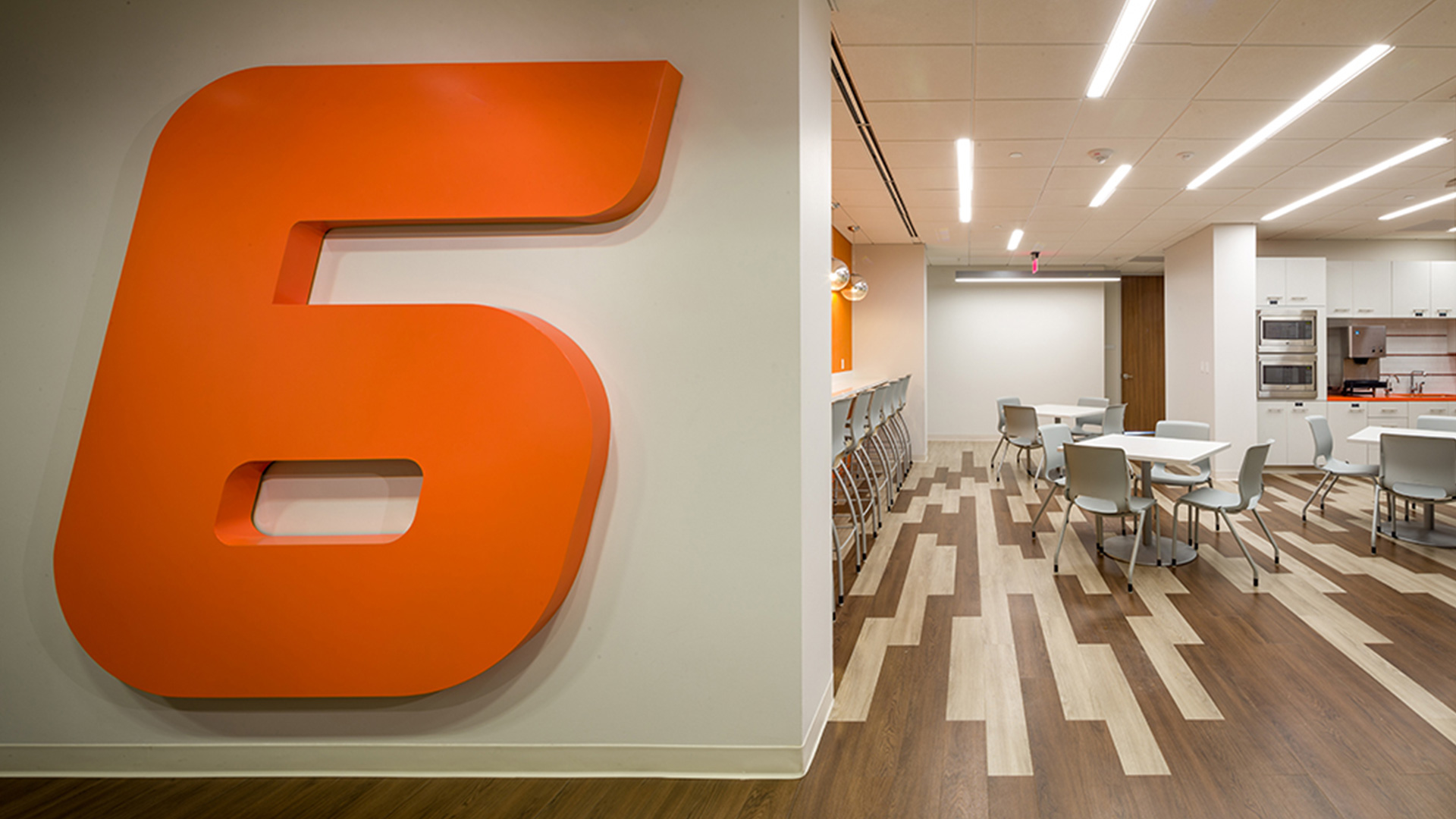Following site due diligence, cPanel bought their own multi-floor building, allowing for the creation of five floors of fit out which clearly defined their separate internal teams. Their planning process resulted in a layout that separated their collective square feet into separate collaboration areas. The basis for the teams was structured by fifteen work stations per floor, one per team with central conference rooms, surrounded by a ring of offices. Each office designation is unique to the employees on the team and ties directly into cPanel’s corporate structure as well as the overall vision for their office space.
To achieve the indoor air quality and temperature management goals for cPanel’s many employees, all of the building’s existing MEP infrastructure was removed and replaced inclusive of state-of-the-art controls, new ATS panels, booster pumps, and an HVAC chiller. Additionally a new generator was added to the building. While the building systems were being removed and installed, OSC managed our on-site crew’s comfort (and safety in 95+ degree temps) via specialized cooling trucks which regulated temperatures within the space. The benefits of this approach also mitigated down time for our staff on site due by minimizing heat exposure and helped to ensure schedule certainty. Security of the IT service is further guaranteed by fire-rated enclosures – including fire rated ceilings. Large super-graphic numerals designate each floor and the entire area is carpet-free by intent reducing future replacement costs and enhancing the industrial-tech nature of this collaborative space.




