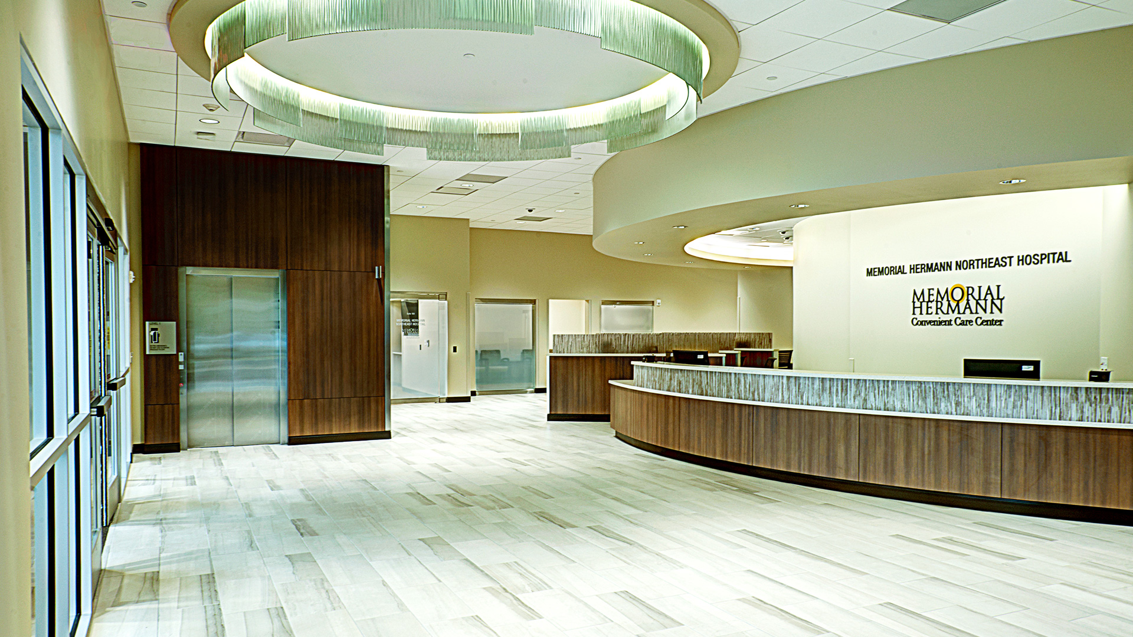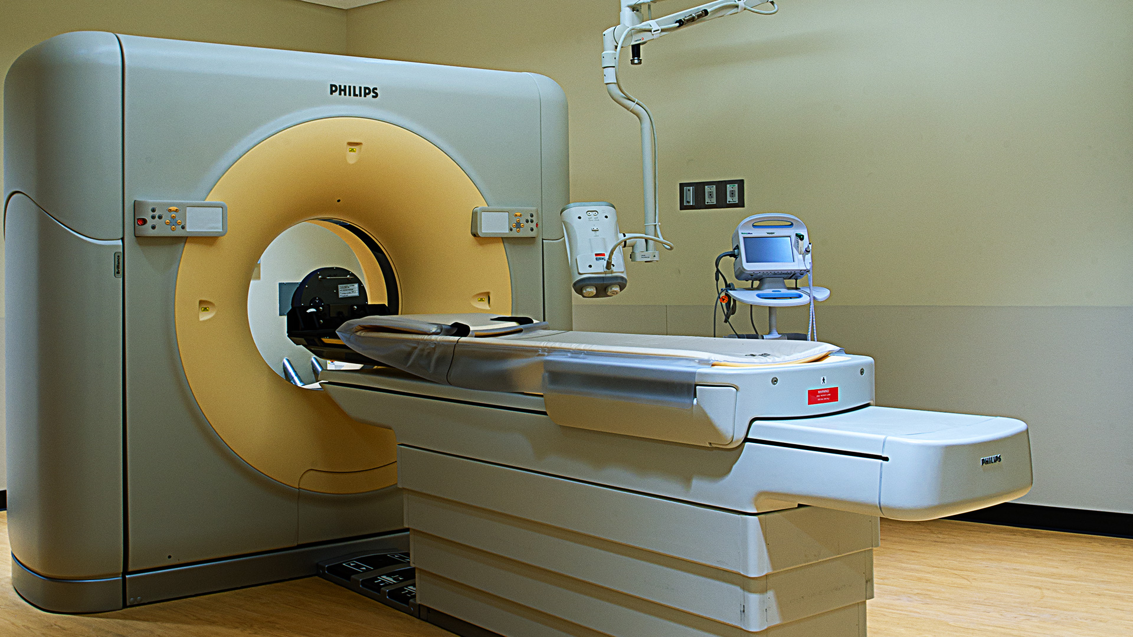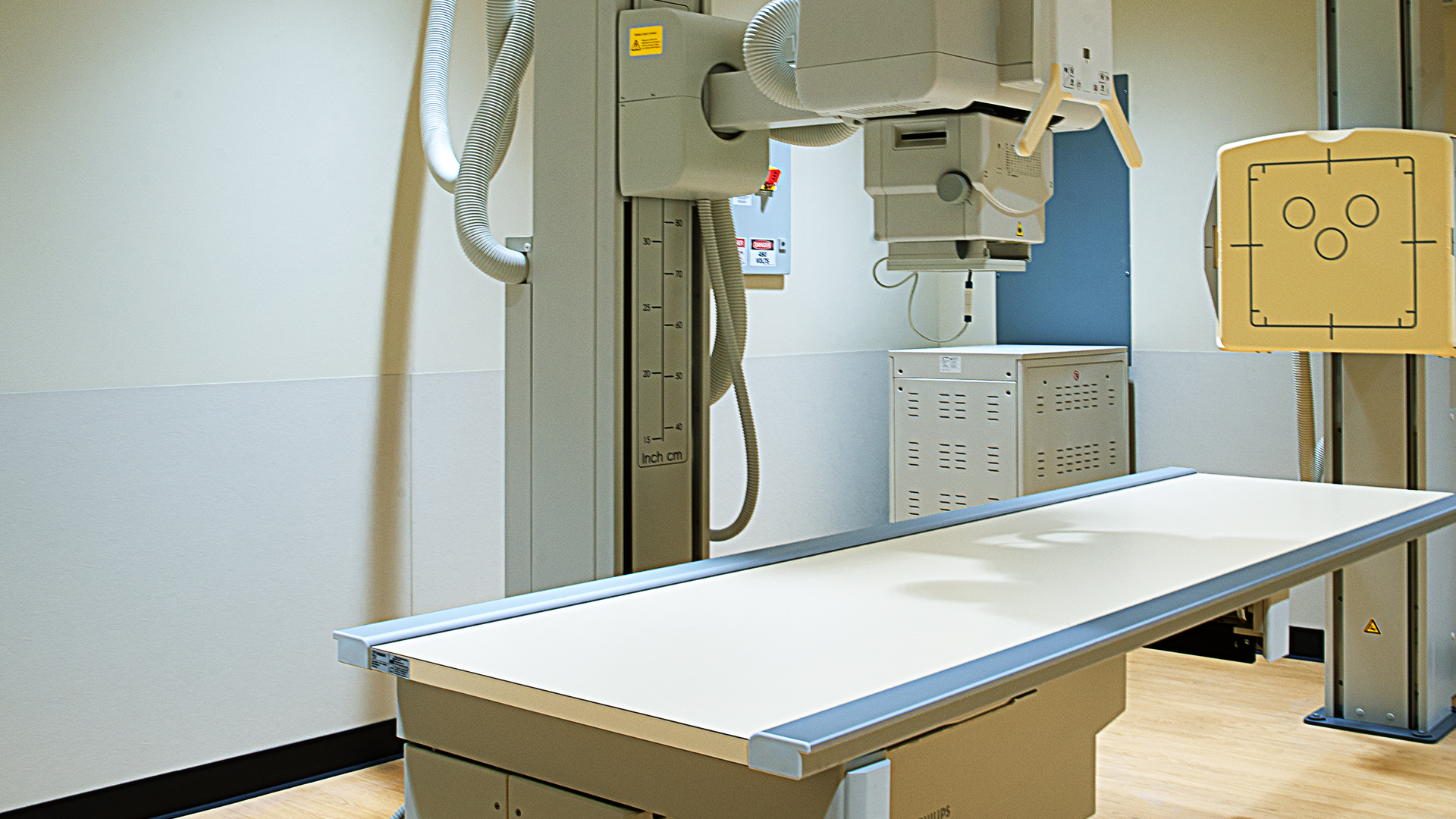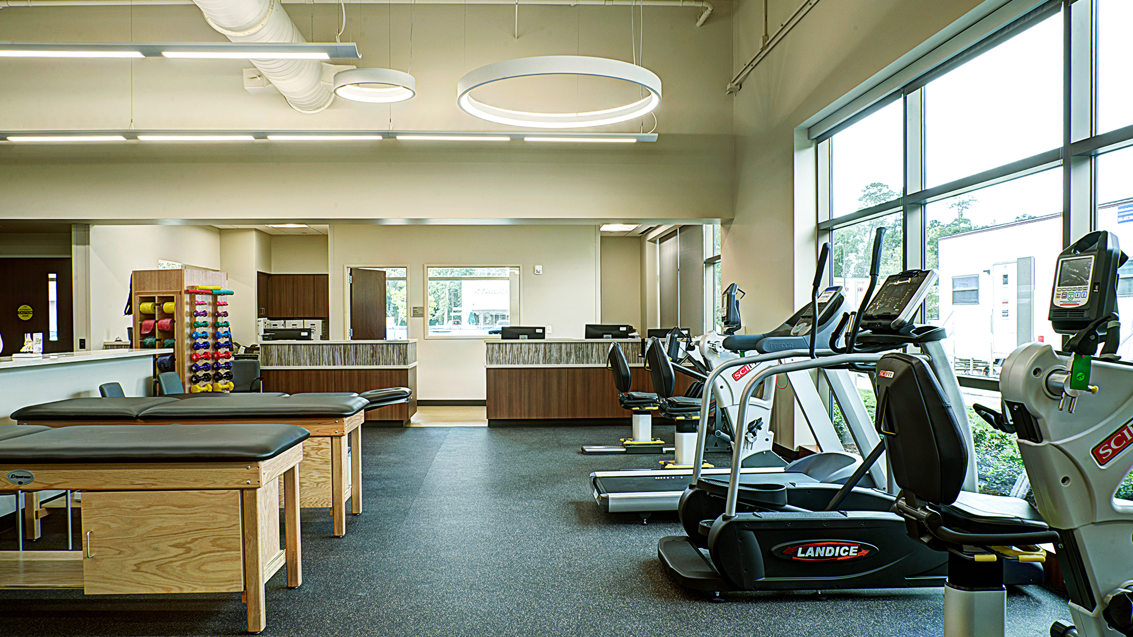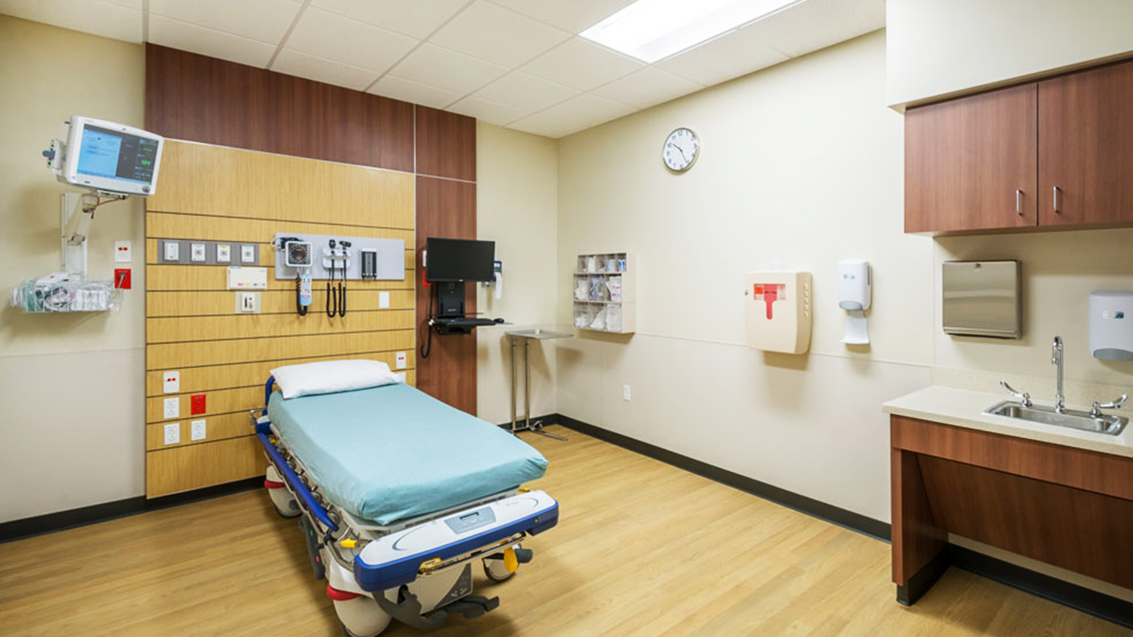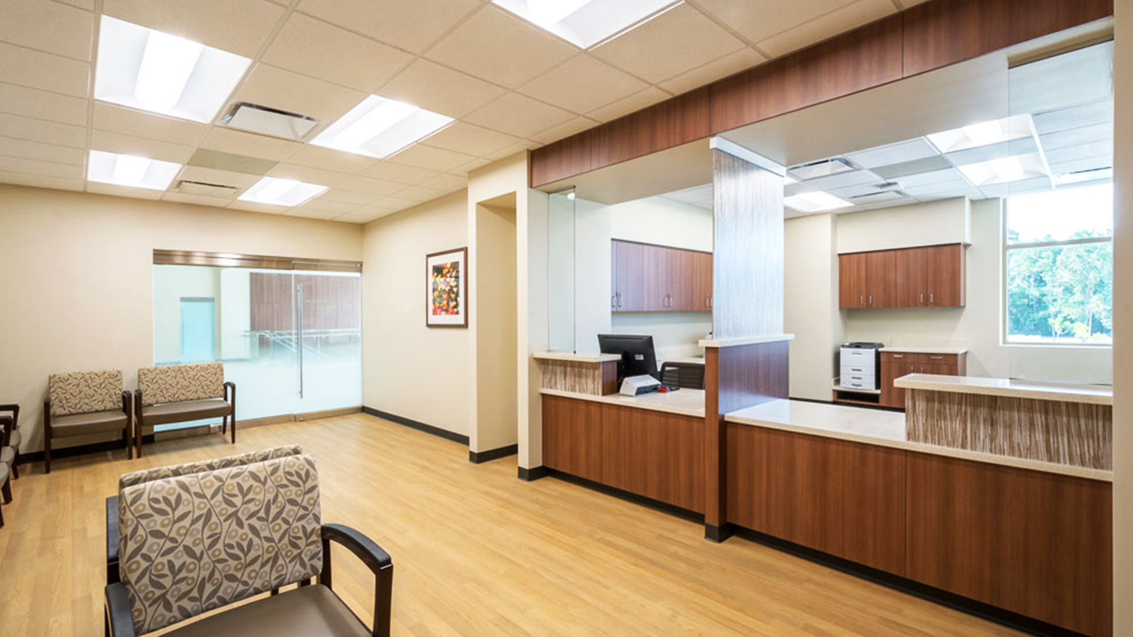The 46,000 square foot interior buildout was completed with multiple 3-form architectural elements, in a first generation space. A standout feature within the center is a lobby with two story floor-to-ceiling window panels. The height of the space is complimented by an open glass-enclosed steel staircase, near the reception desk and waiting area. Interior spaces include exam suites and trauma rooms, in addition to an MRI room, CT imaging suite, and an X-Ray facility. For these, we followed our complete pre-installation checklists to ensure full operational success. Outside, we completed an ambulatory drop off area.


