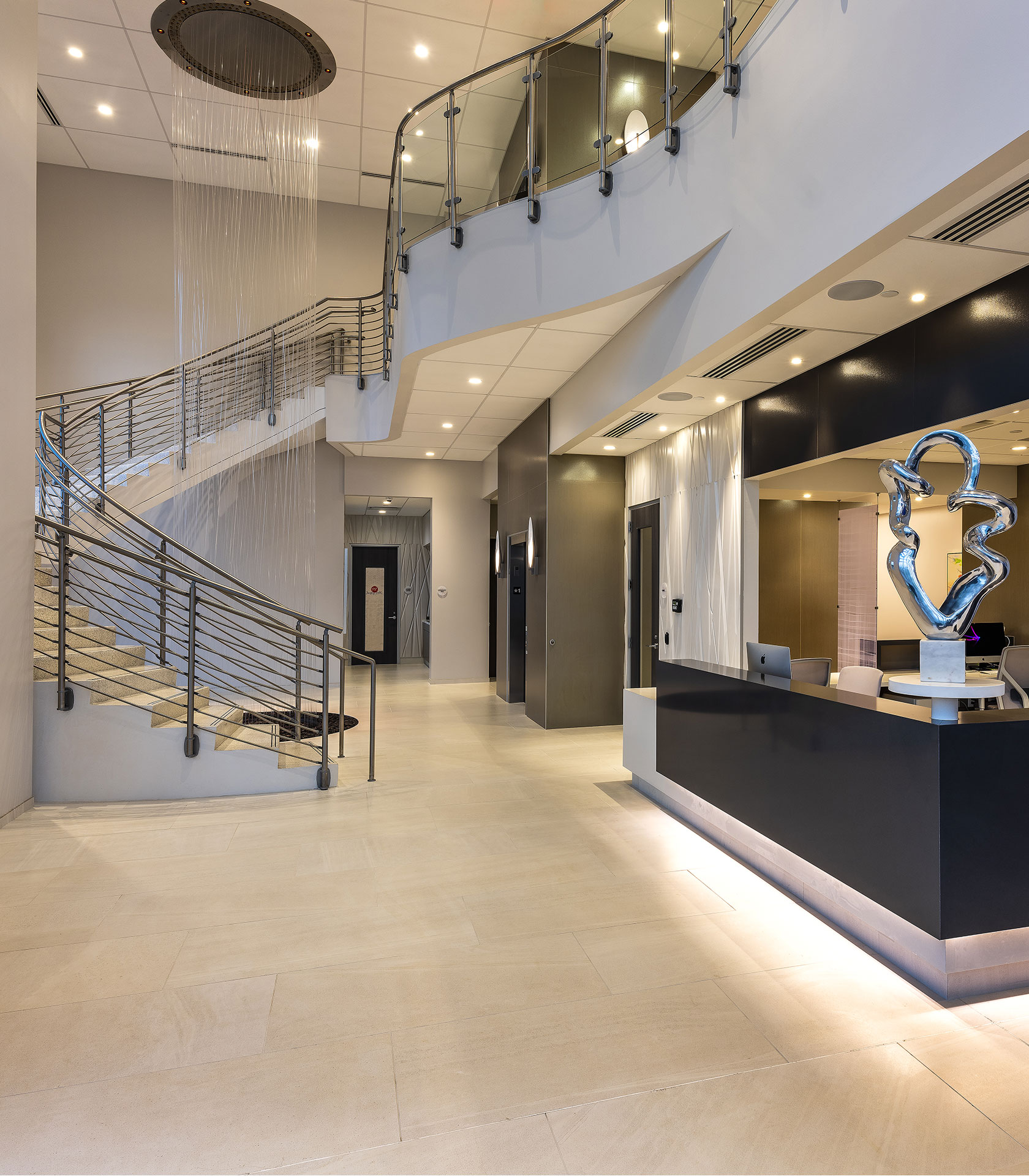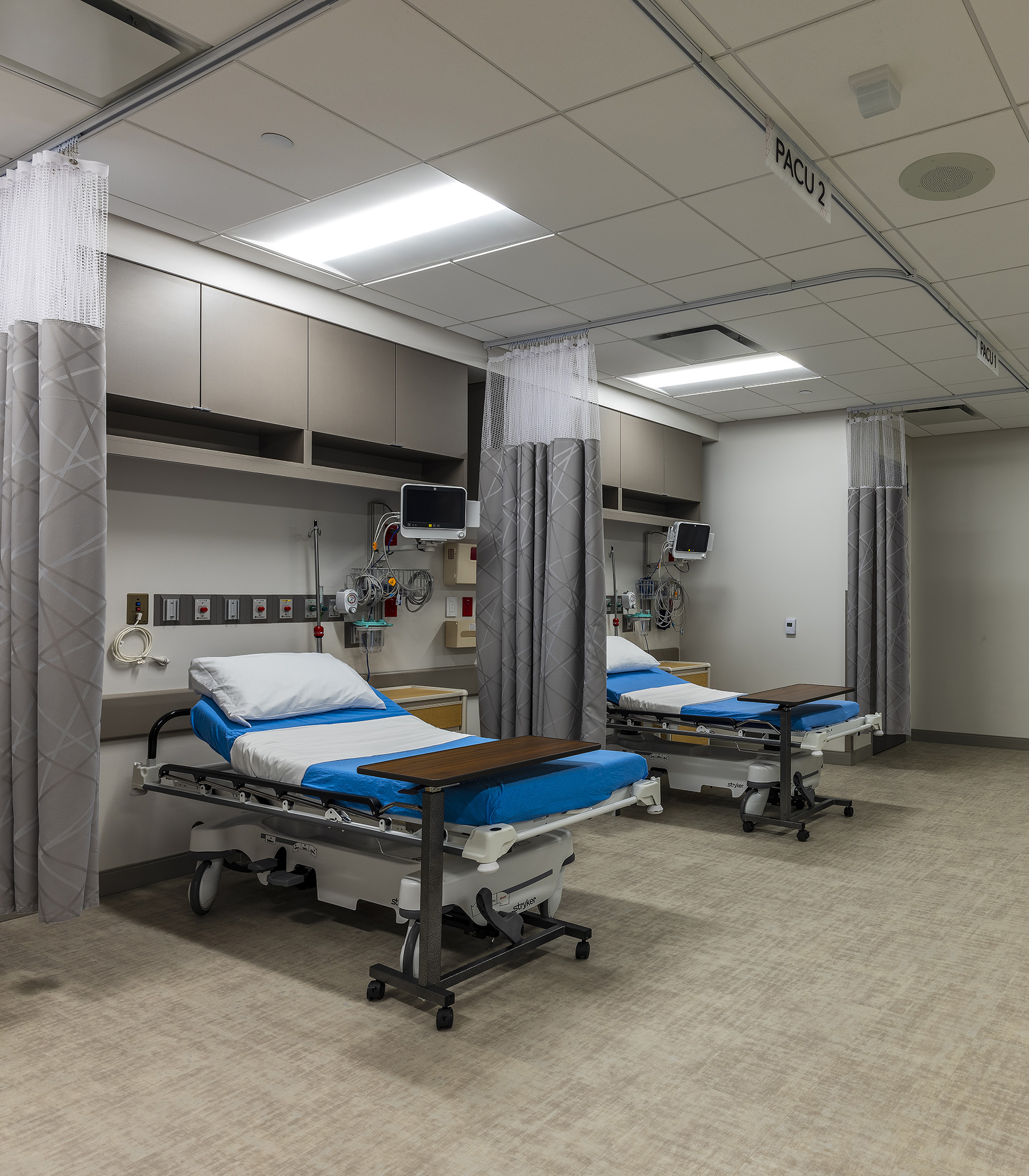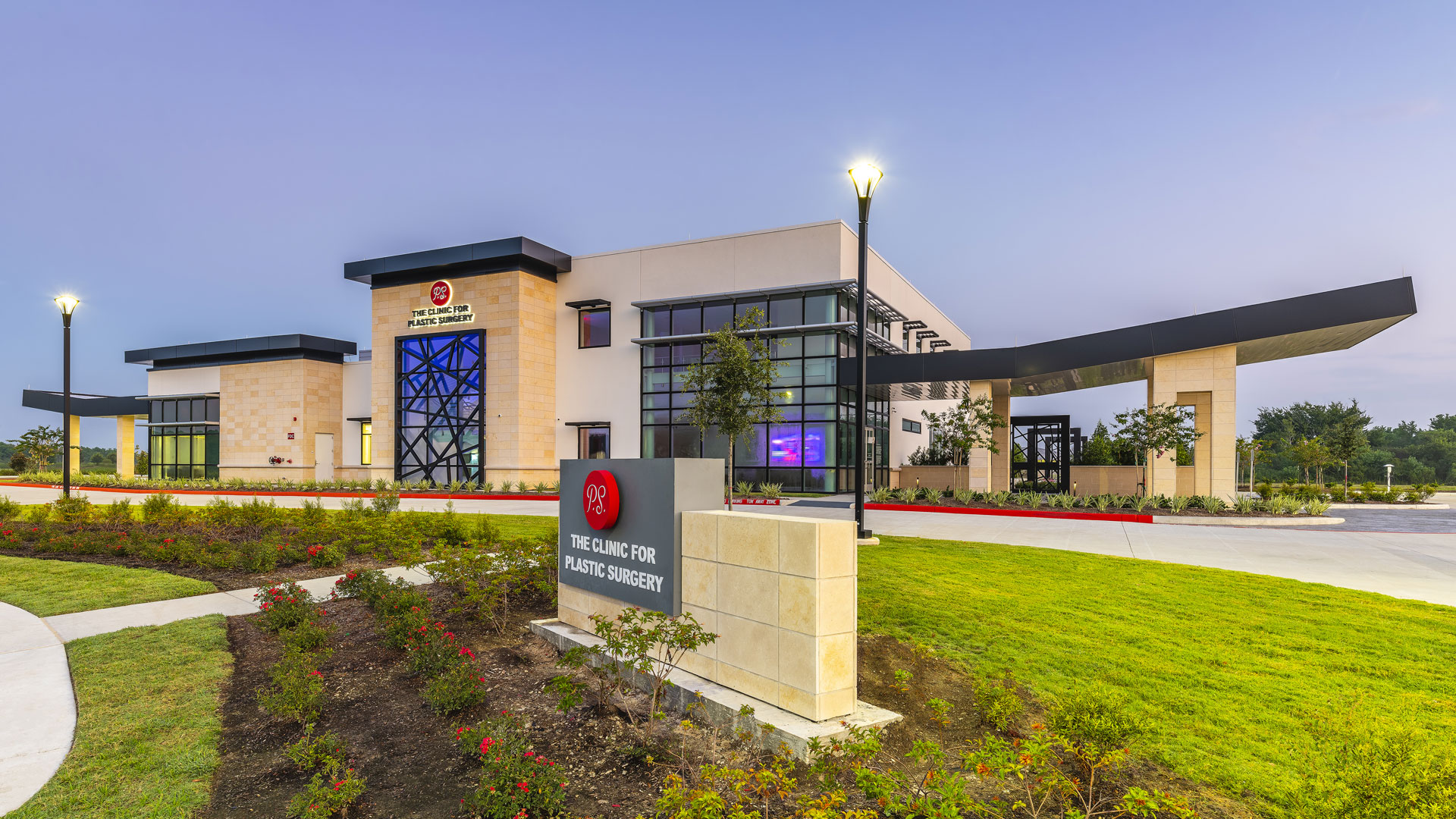SQUARE FOOTAGE19,000
ARCHITECTBrowne McGregor Architects
ADDRESS14018 Aesthetic Circle
Discover
Need Help with a Project? Contact UsLet’s Talk About Your Project
Are you seeking a commercial construction partner with an impeccable track record? We’re ready to exceed your expectations. Call us today, 713-782-7660.







