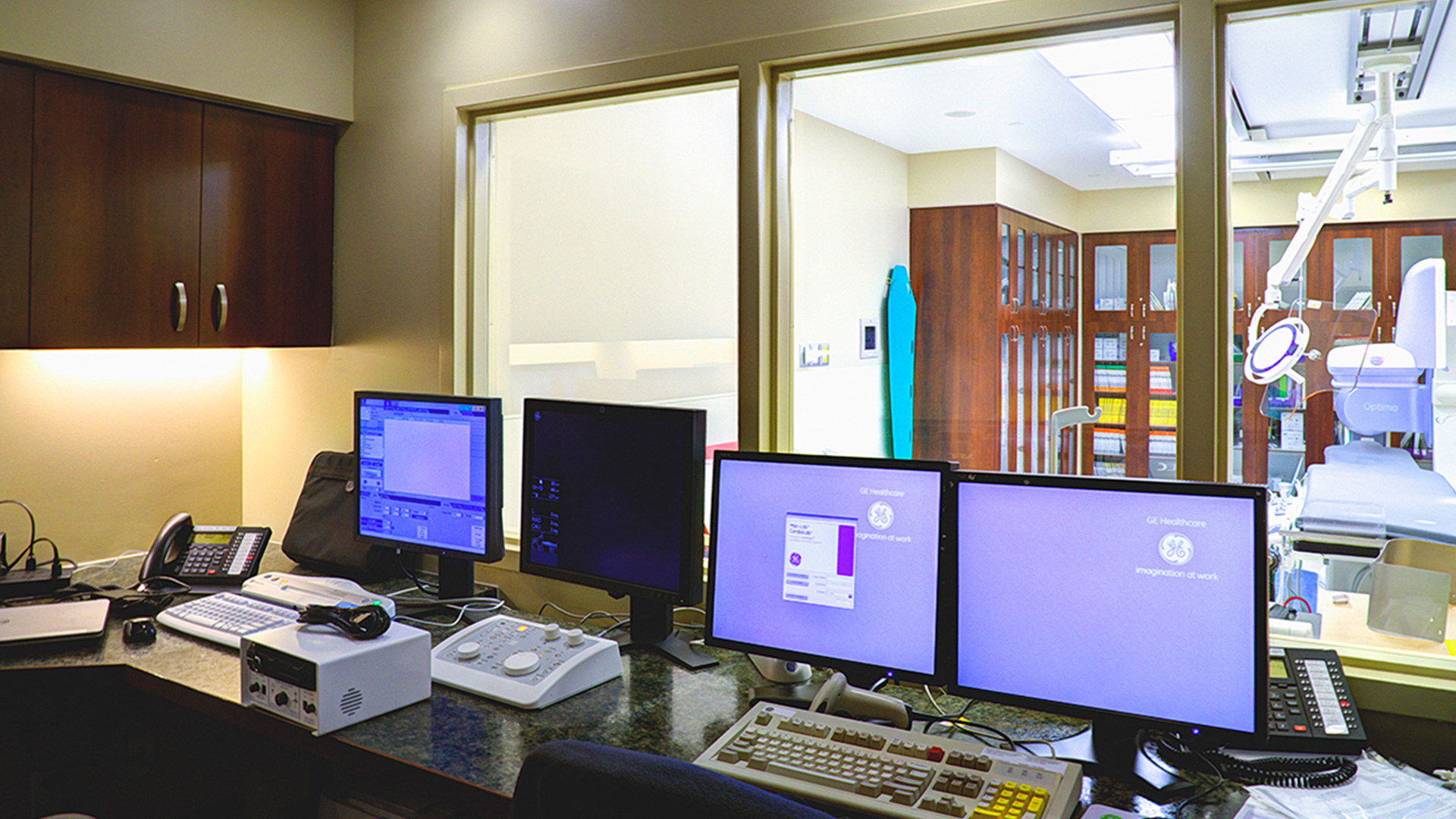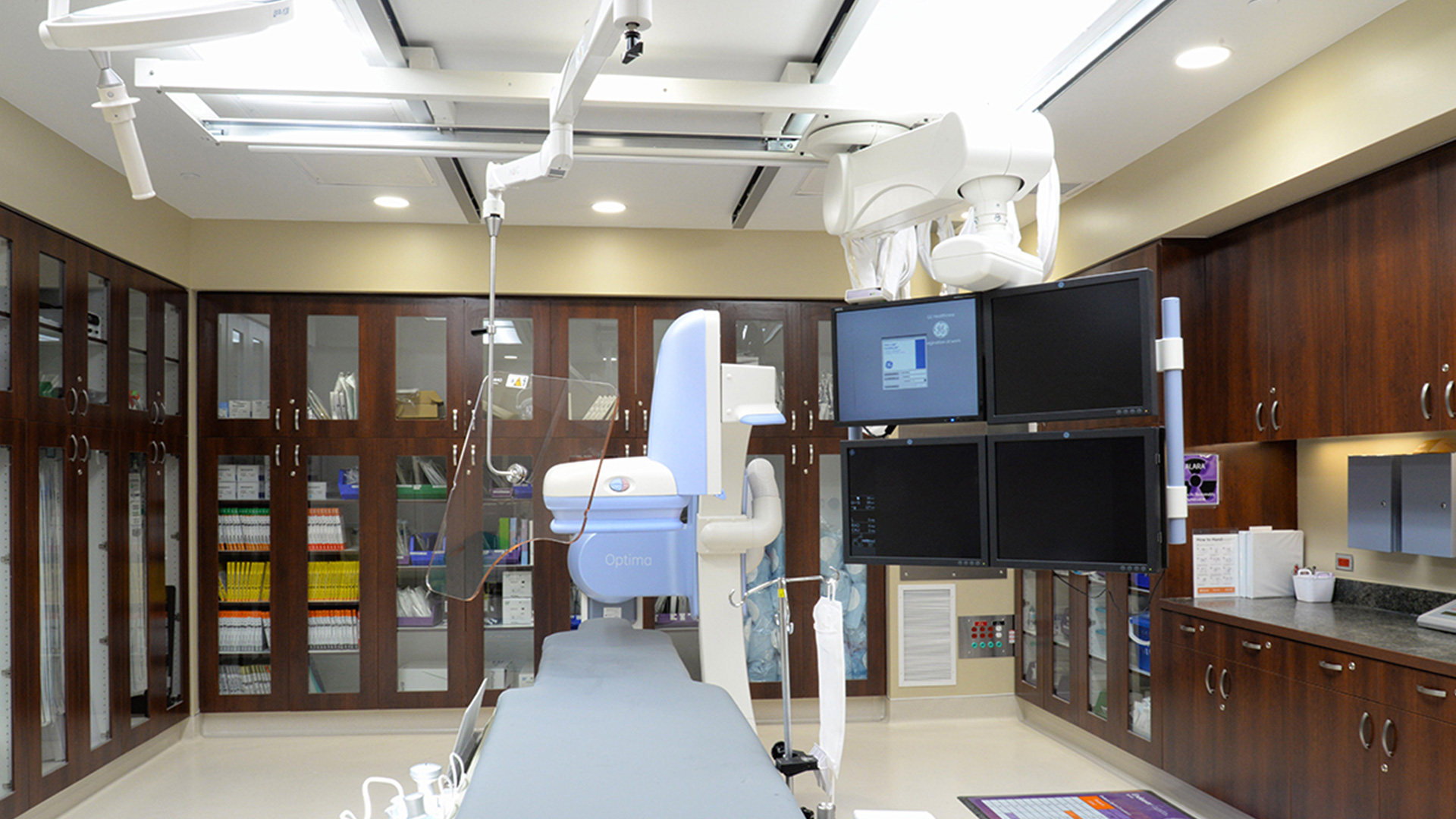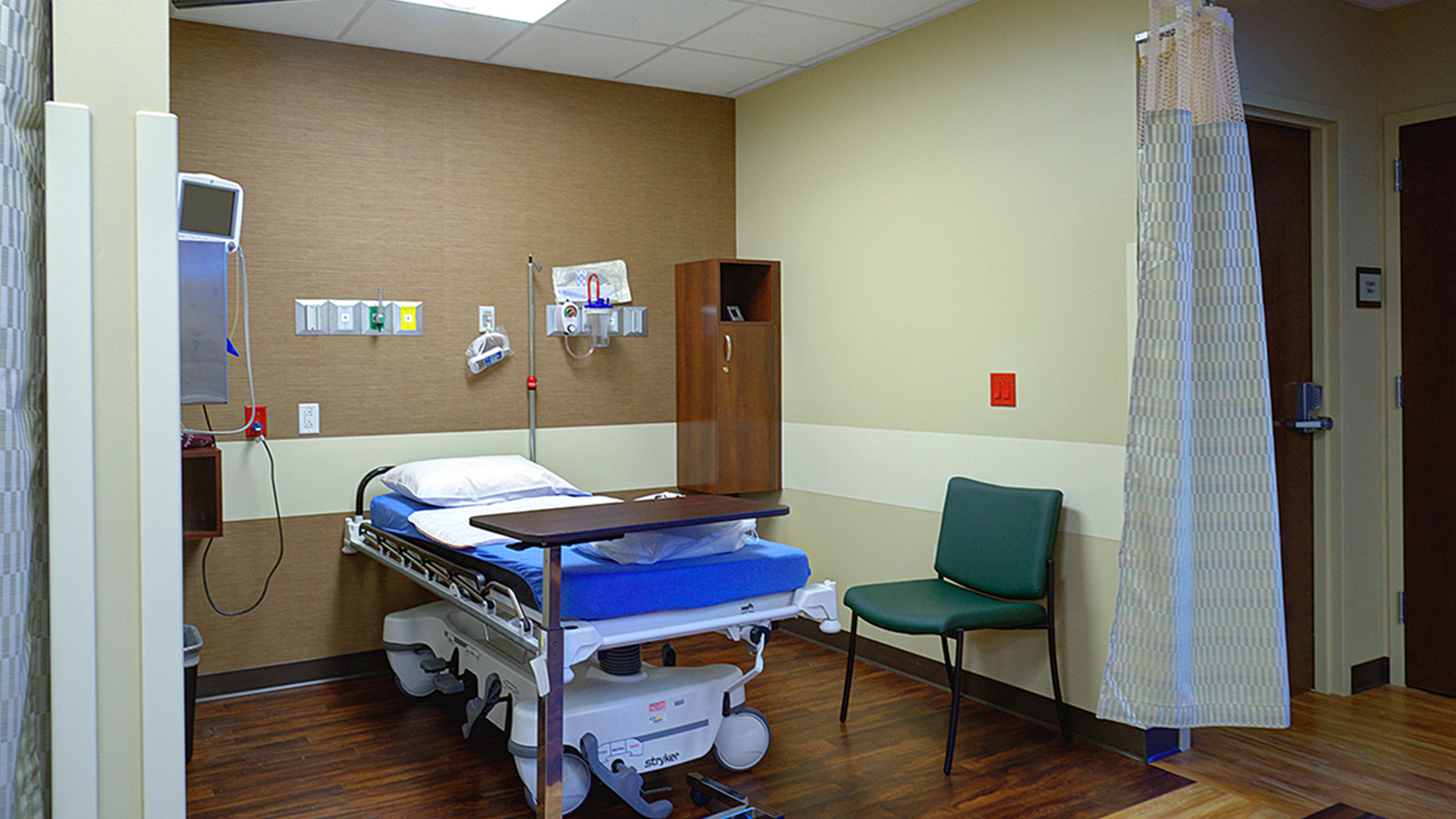This case study will describe work in Katy and Humble. In Katy, the office is part of a larger Ambulatory Surgical Center (ASC) which required us to adhere to existing regulations regarding the project. Included in the project was a full scale build out of NCP’s Cath Lab, featuring GE imaging equipment. Installing this equipment took precision and extreme attention to detail from our crew. In addition, we created an office area for the nursing and surgical staff, giving them the space they requested for business operations and collaboration. OSC was also responsible for constructing multiple pre-operation and post-operation patient bays, complete with all equipment hookups and life support systems necessary. Within the space there were multiple design-driven changes. Our project manager was able to make these adjustments, absorbing the costs without any changes to our scheduled delivery date. In Humble, the same design-driven changes were present. However, in addition, the existing building slab was only two inches thick, meaning that it would not support the weight of the incoming equipment as is. Though this was a unique challenge, we resolved it by adding steel supports under the flooring to reinforce it and provide a solid foundation for the extensive equipment. Each of these projects was completed on a firm 12 week schedule with no exceptions.




