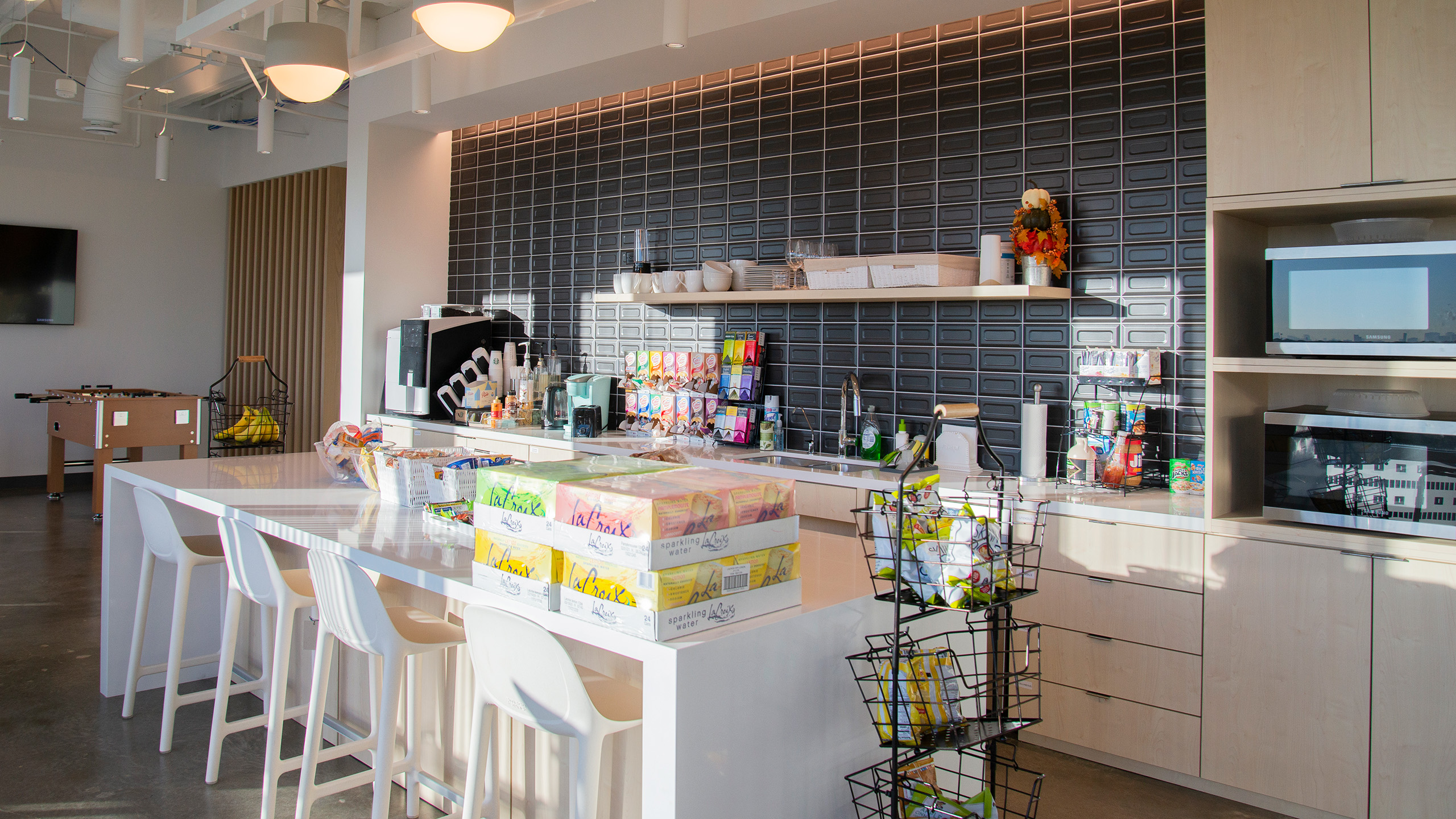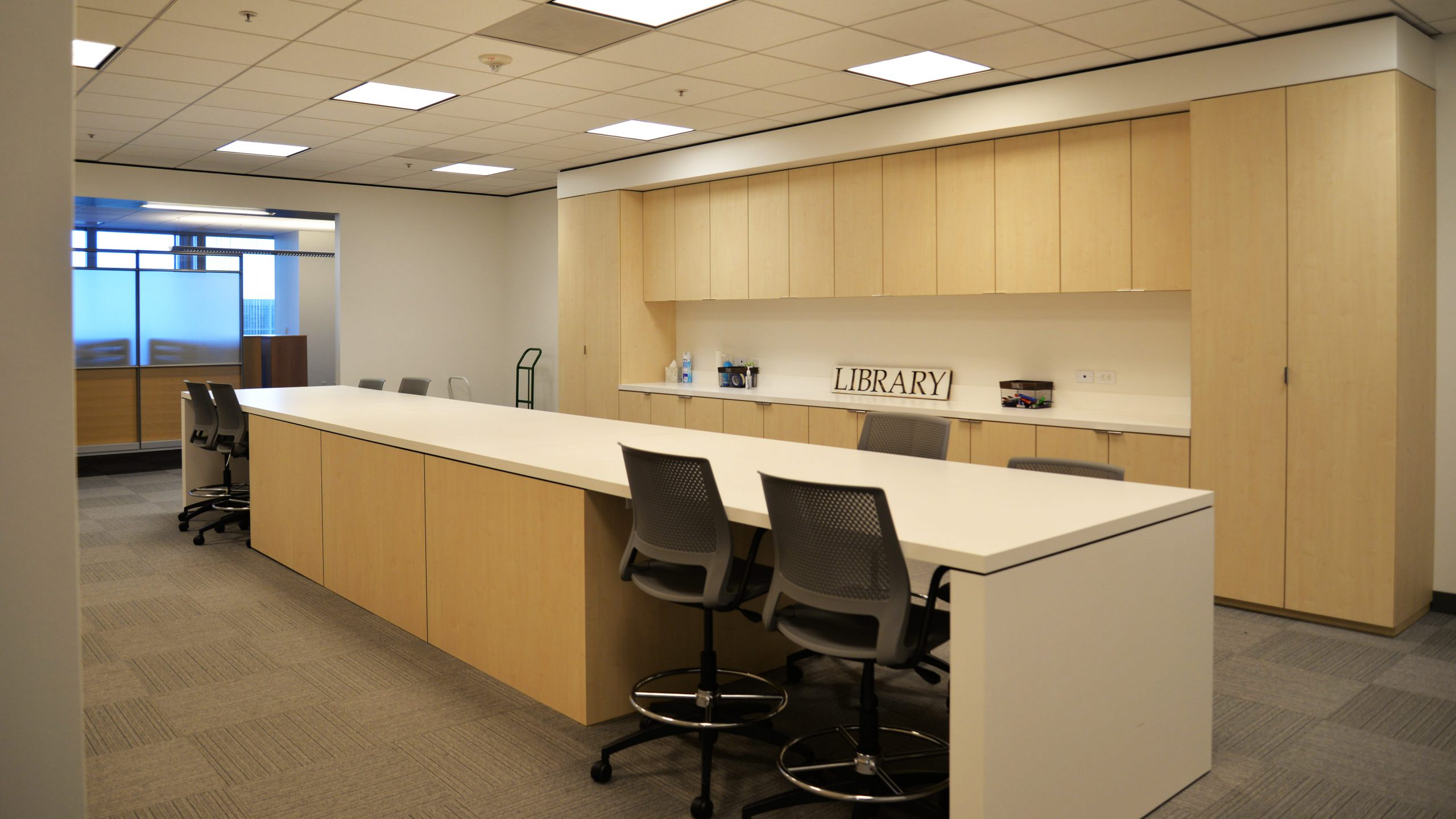PCS Software enlisted O’Donnell/Snider Construction (OSC) and Ziegler Cooper Architects to take on their office renovation. The lobby logo is illuminated with LED lights and surrounded by a geometric green space which both contrast and compliment the modern design choices. Multiple elements of the previously developed layout, such as the DIRRT walls, were retained and integrated with the new aesthetics, built by OSC to create a distinctive space. A full kitchenette was added. The various common areas foster a sense of productivity and community, allowing ample space for employees to work together.




