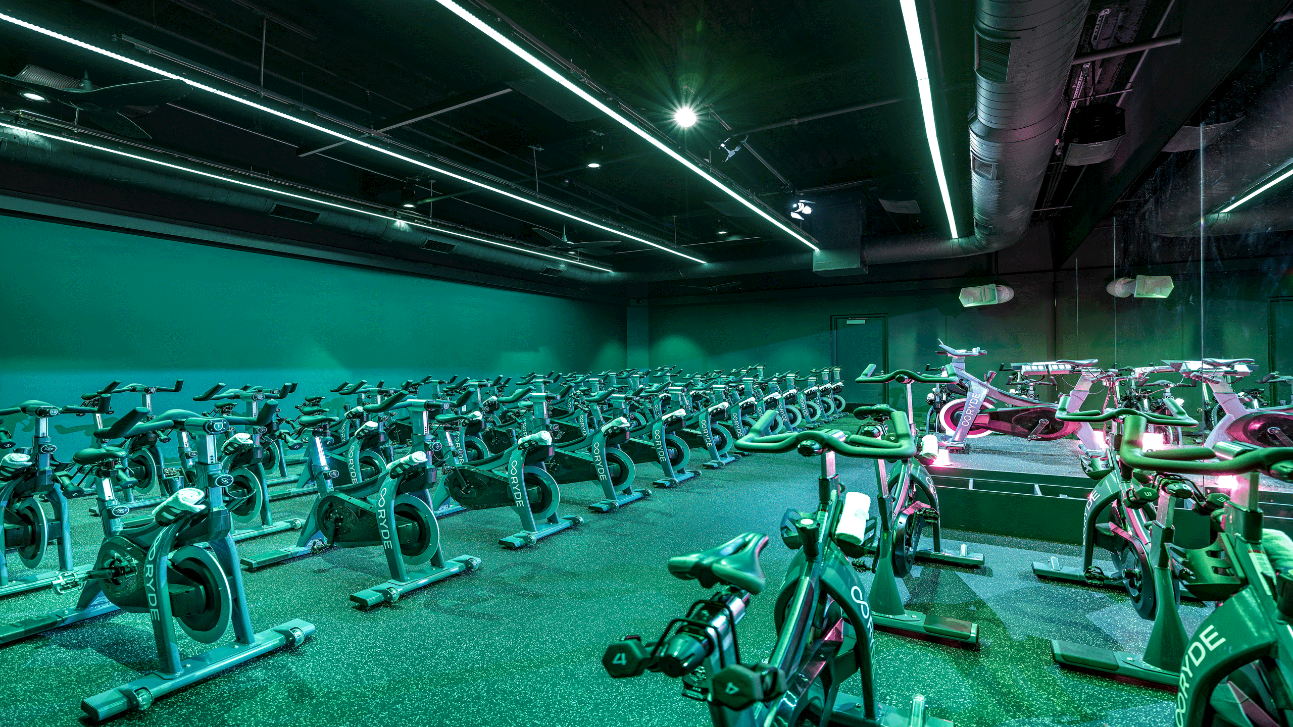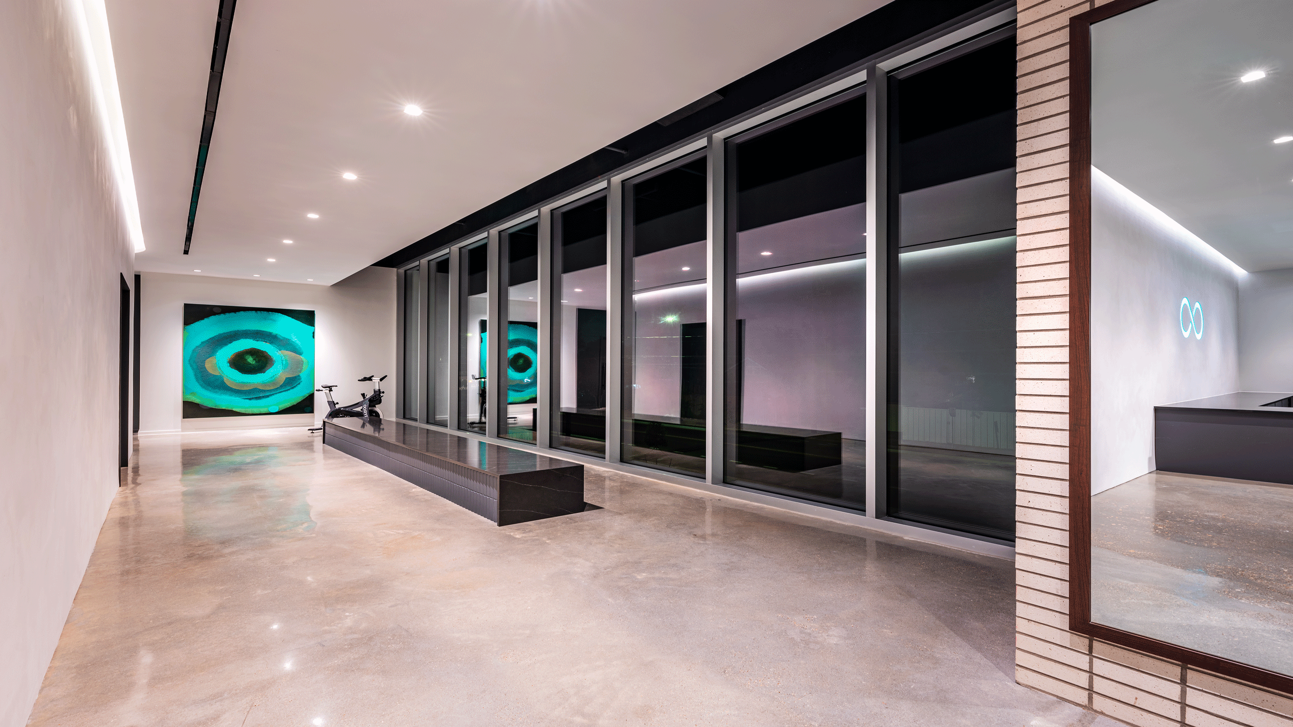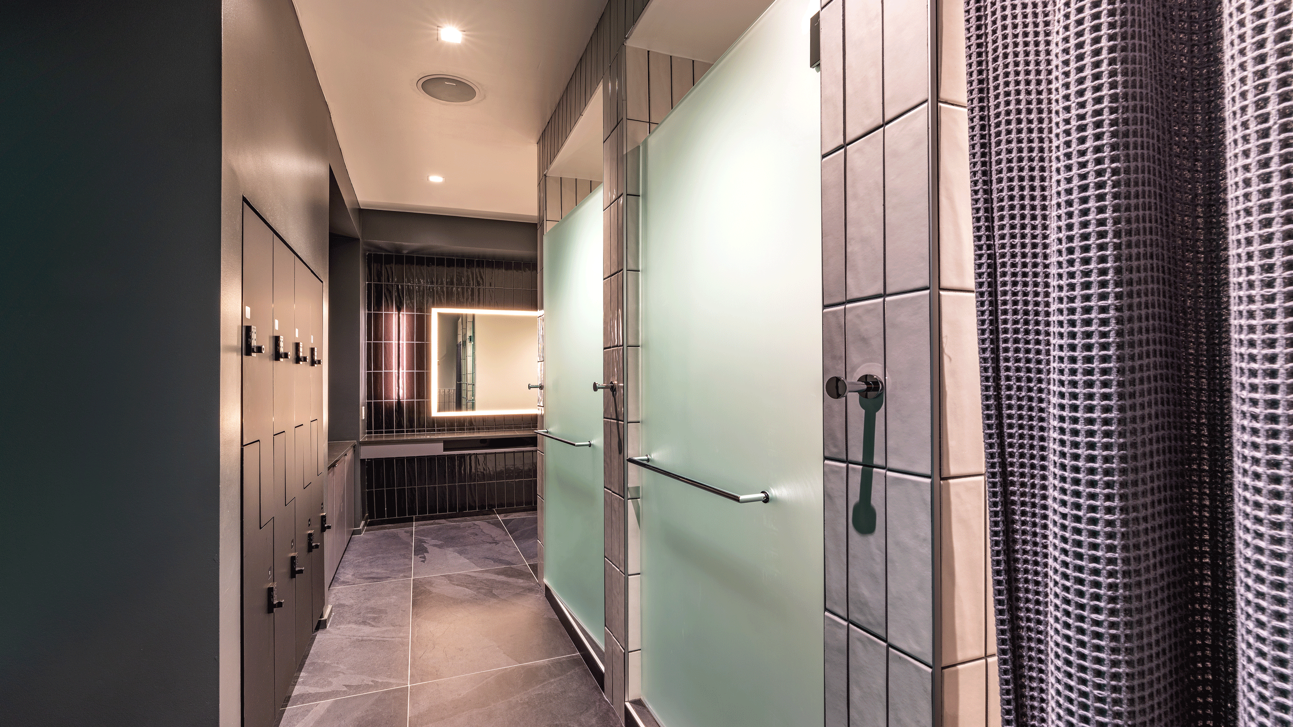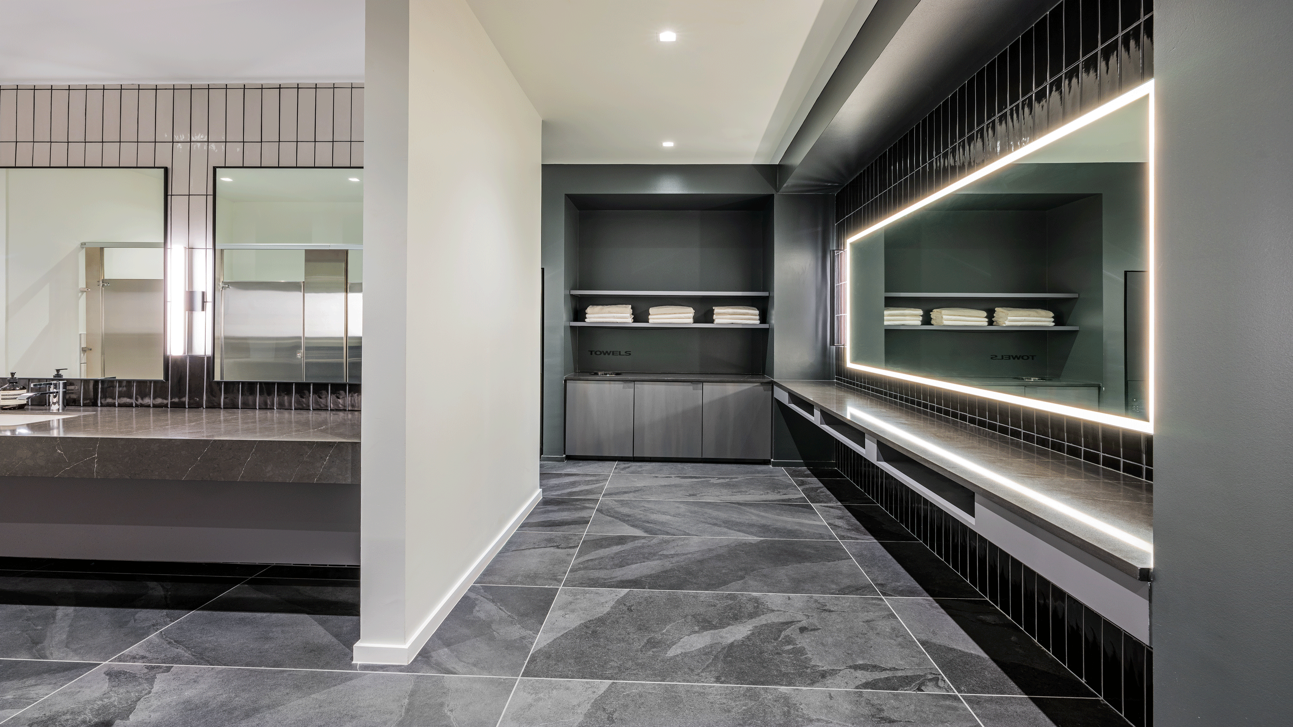SQUARE FOOTAGE5,700 square feet
ARCHITECTBoucher Design Group (BDG)
ADDRESS402 W. 11th St.
Discover
Need Help with a Project? Contact UsLet’s Talk About Your Project
Are you seeking a commercial construction partner with an impeccable track record? We’re ready to exceed your expectations. Call us today, 713-782-7660.





