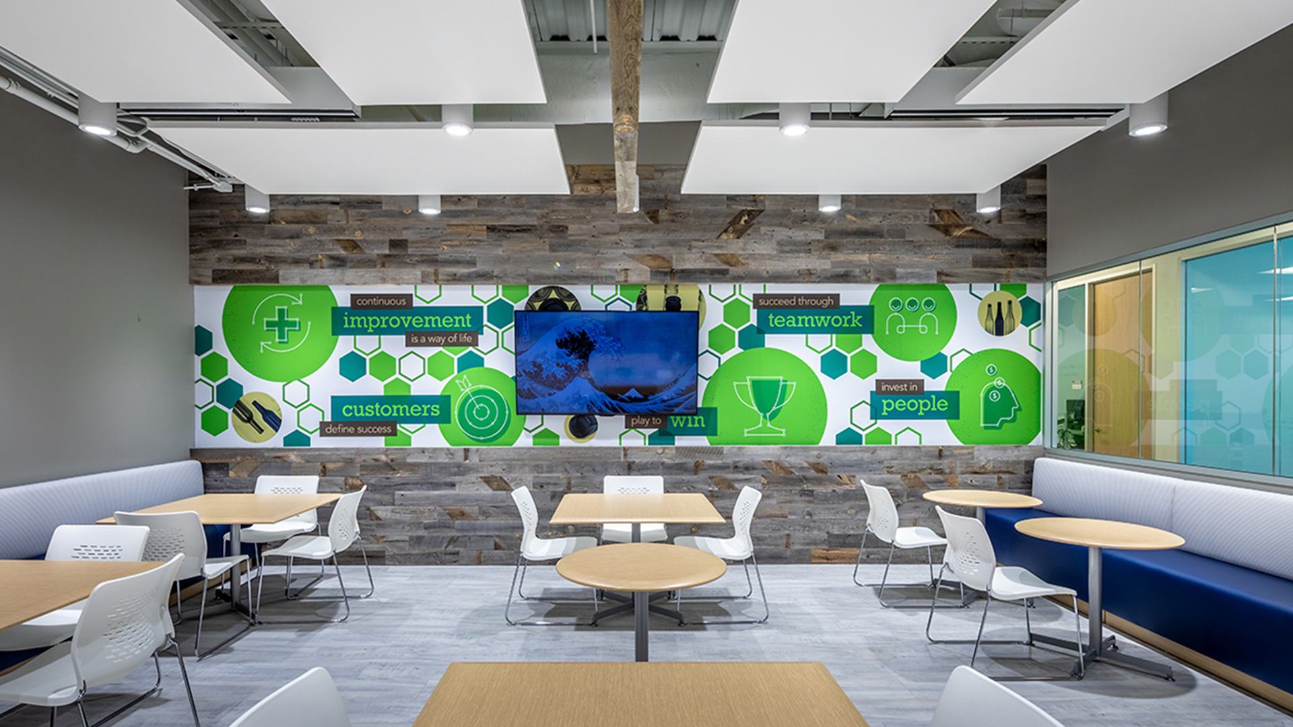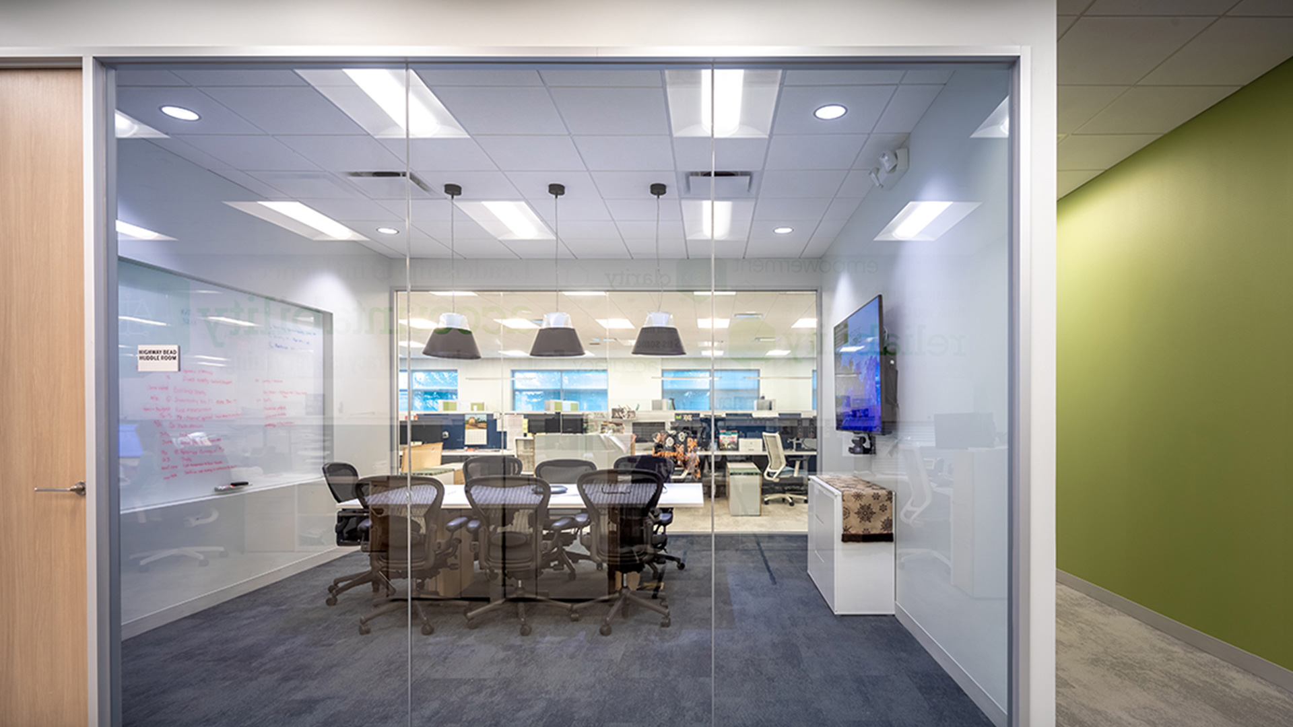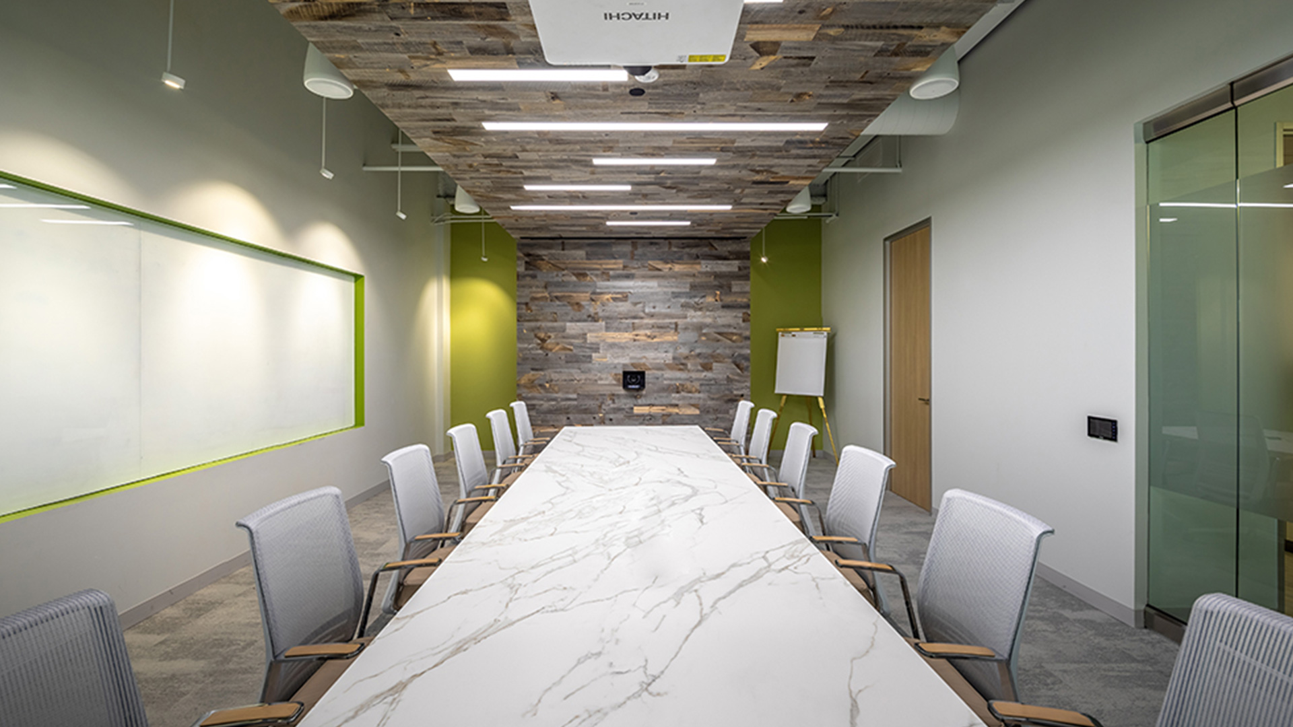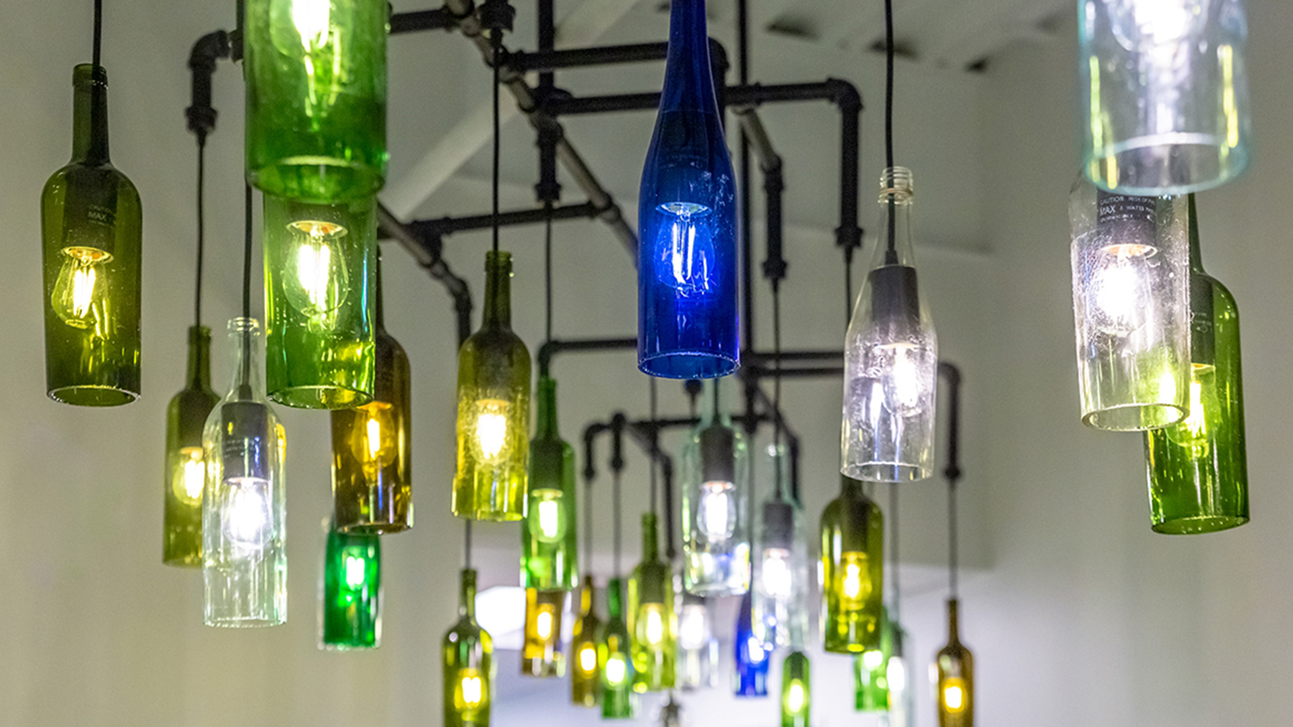SQUARE FOOTAGE16,313
ARCHITECTN2 Design Studio, LLC
ADDRESS17220 Katy FreewaySuite 150
Discover
Need Help with a Project? Contact UsLet’s Talk About Your Project
Are you seeking a commercial construction partner with an impeccable track record? We’re ready to exceed your expectations. Call us today, 713-782-7660.





