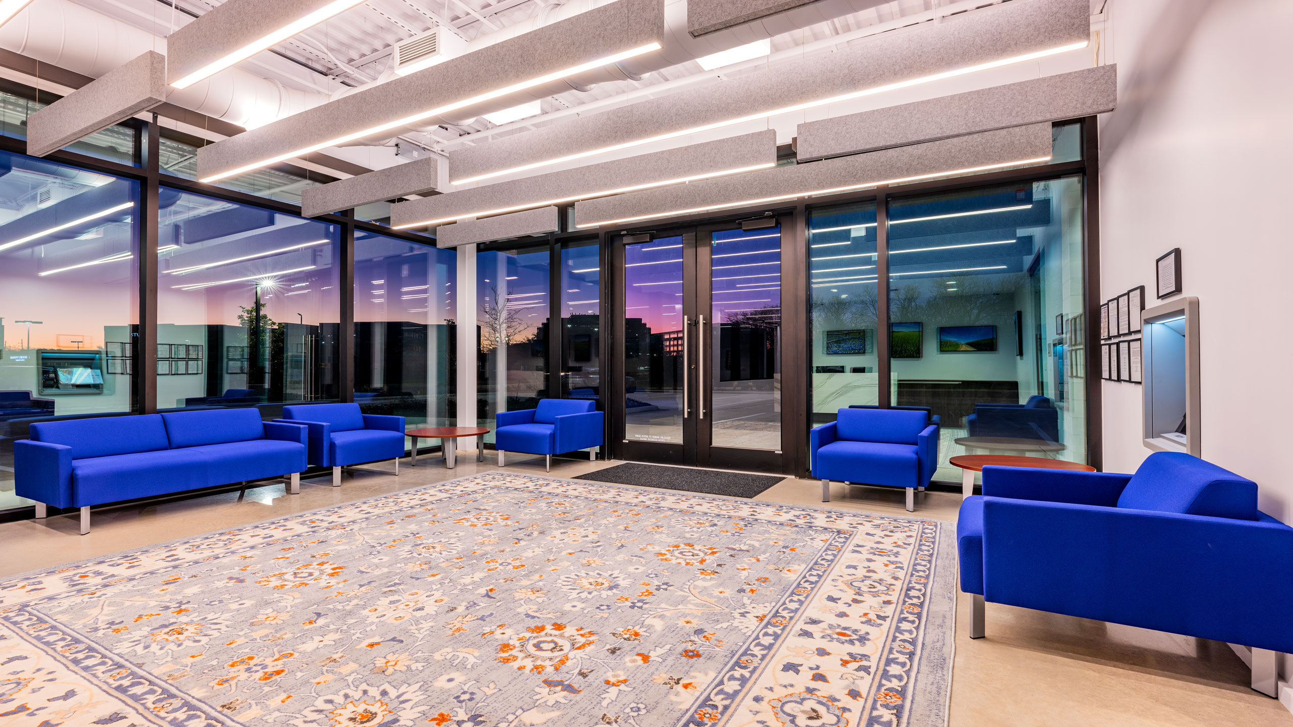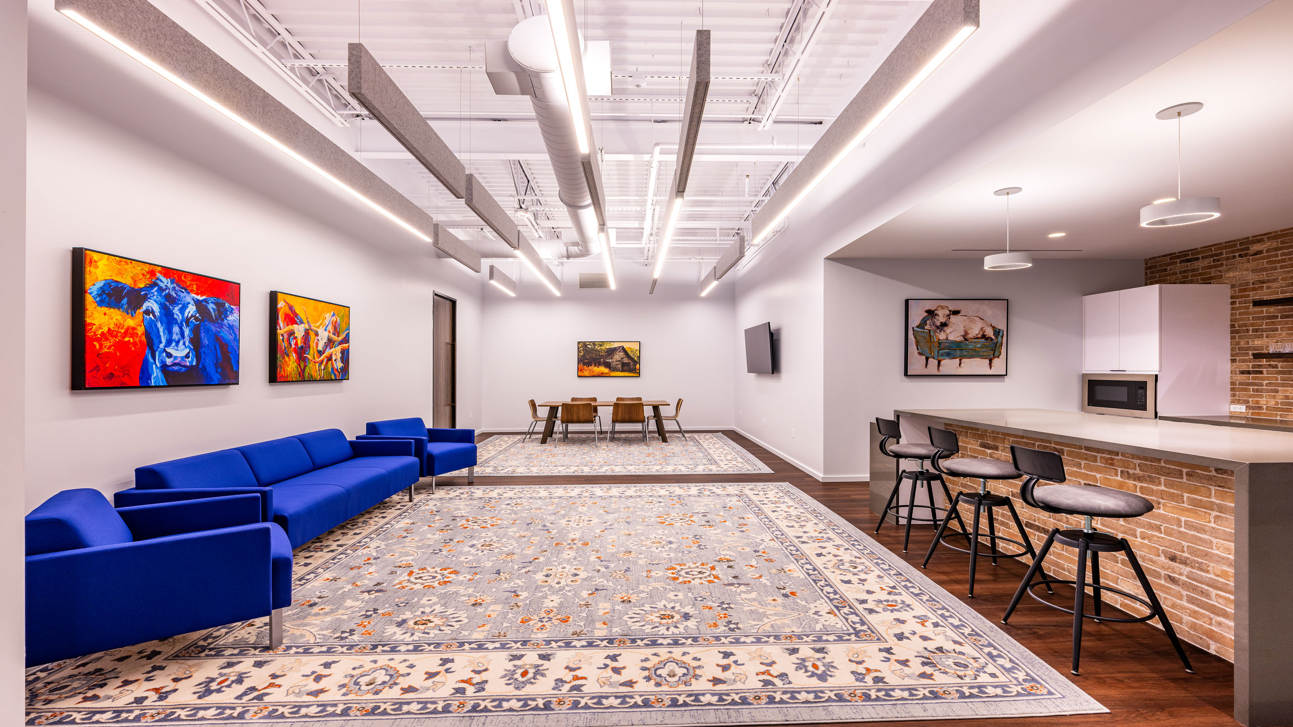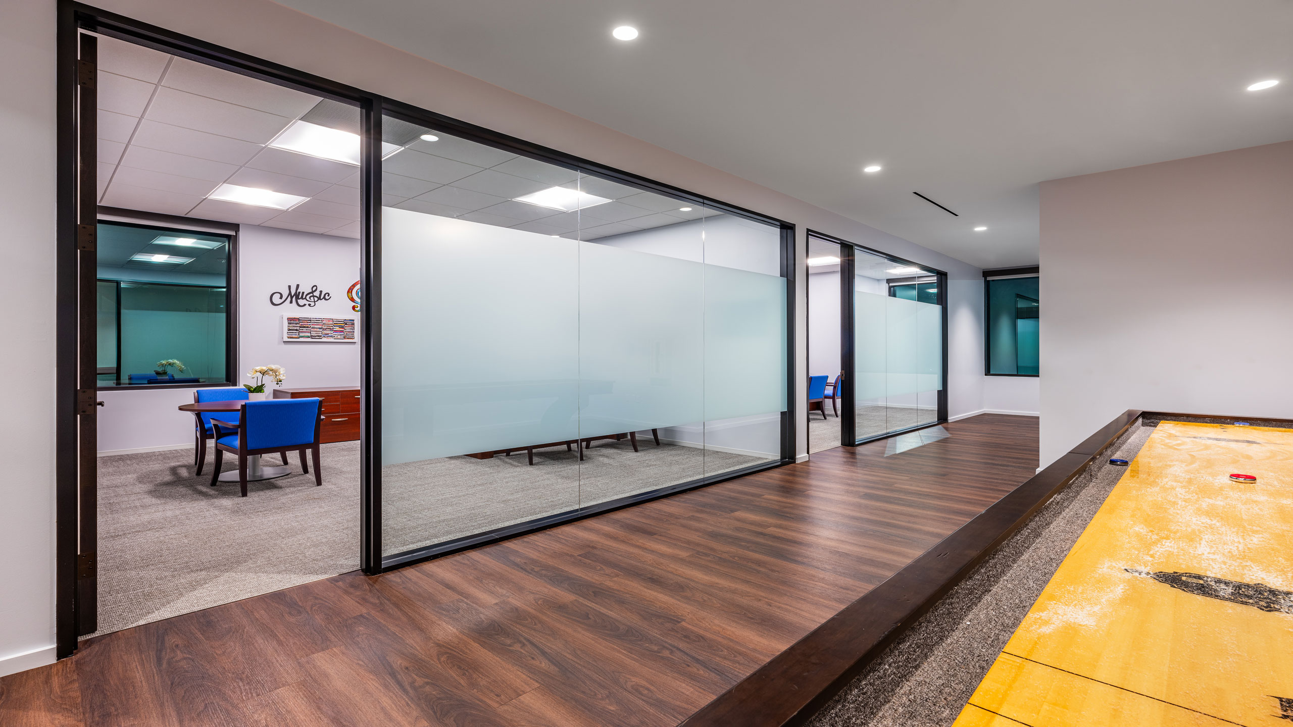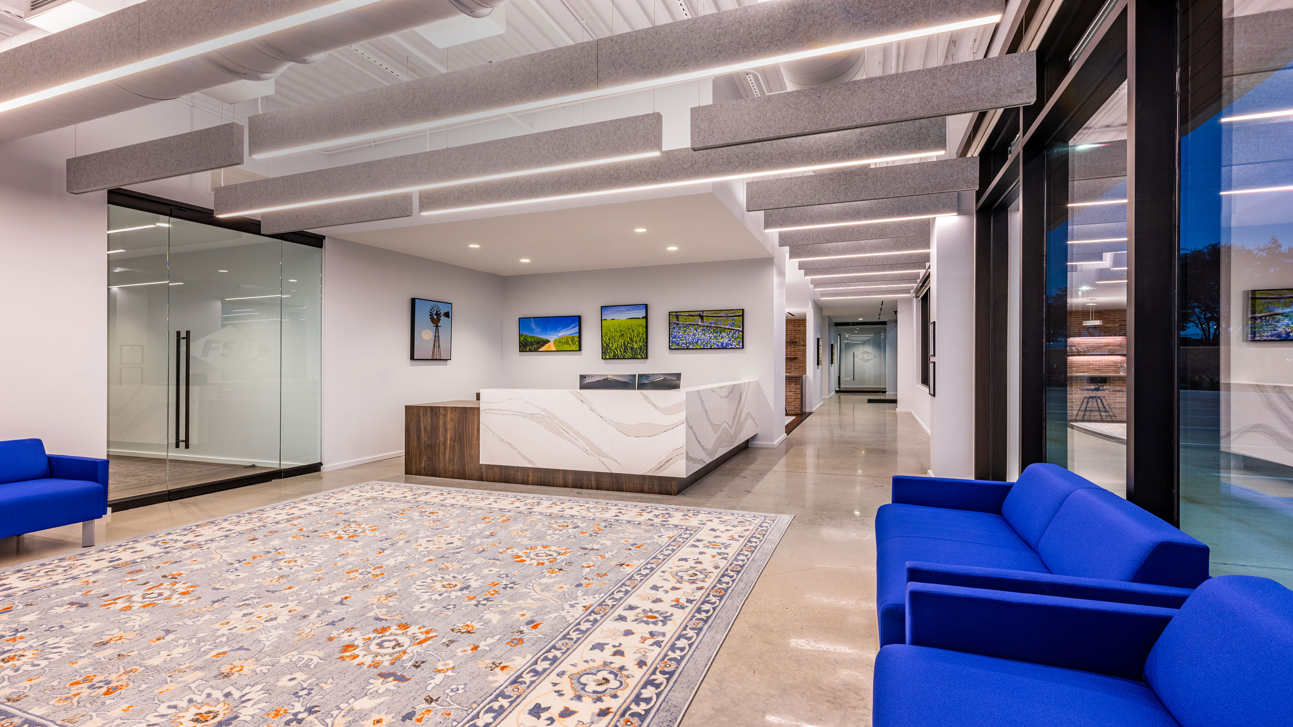The First State Bank engaged O’Donnell/Snider Construction to build its new Sugar Land location. The scope included a new building with a waiting room and front desk area, break room, meeting rooms of various sizes, individual offices, and bathrooms. A parking lot, landscaping and site lighting completed the building, making it accessible to patrons. The building features a modern design that prioritizes utility and a streamlined appearance. It also showcases floor-to-ceiling windows, traditional steel, masonry, and stucco in accordance with the site property managers, which required that all buildings in that development had to match.





