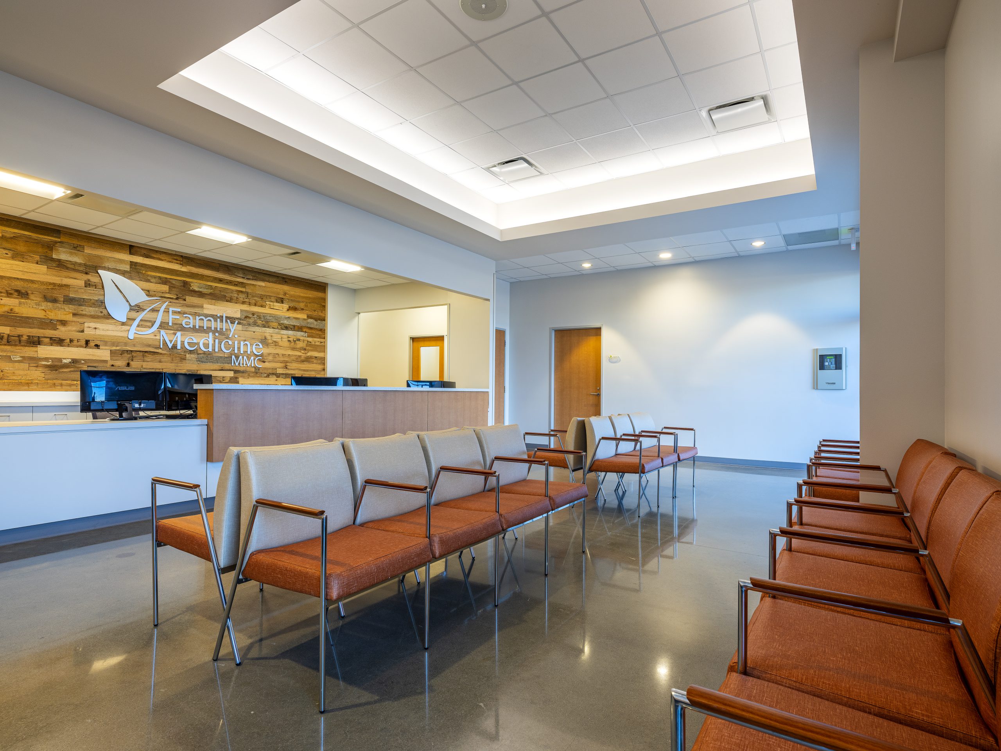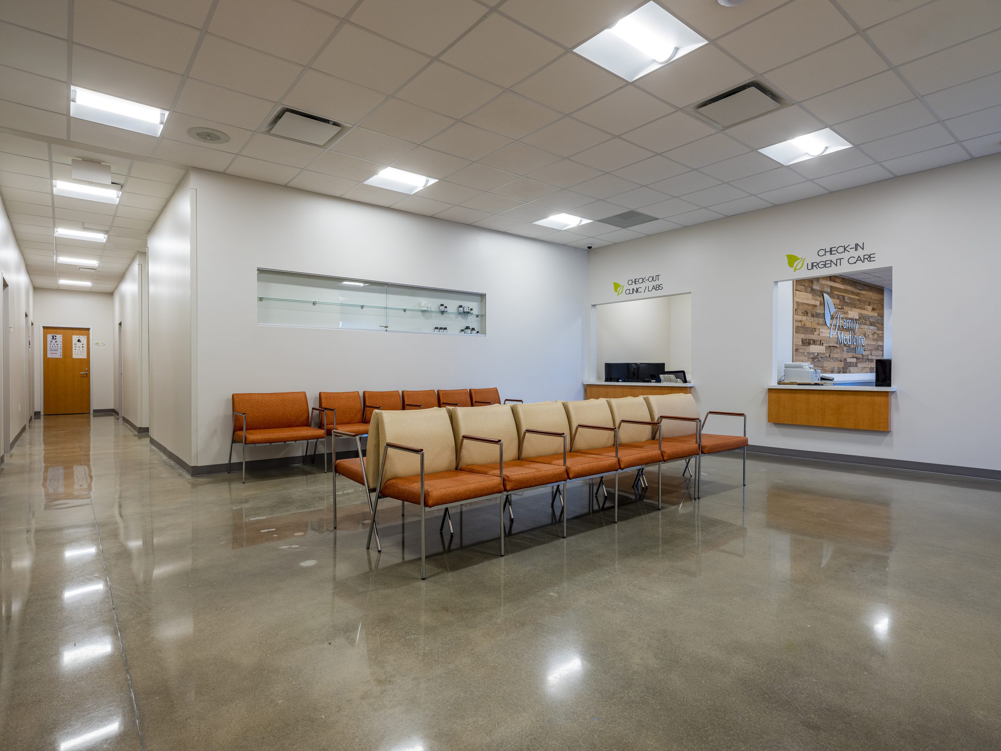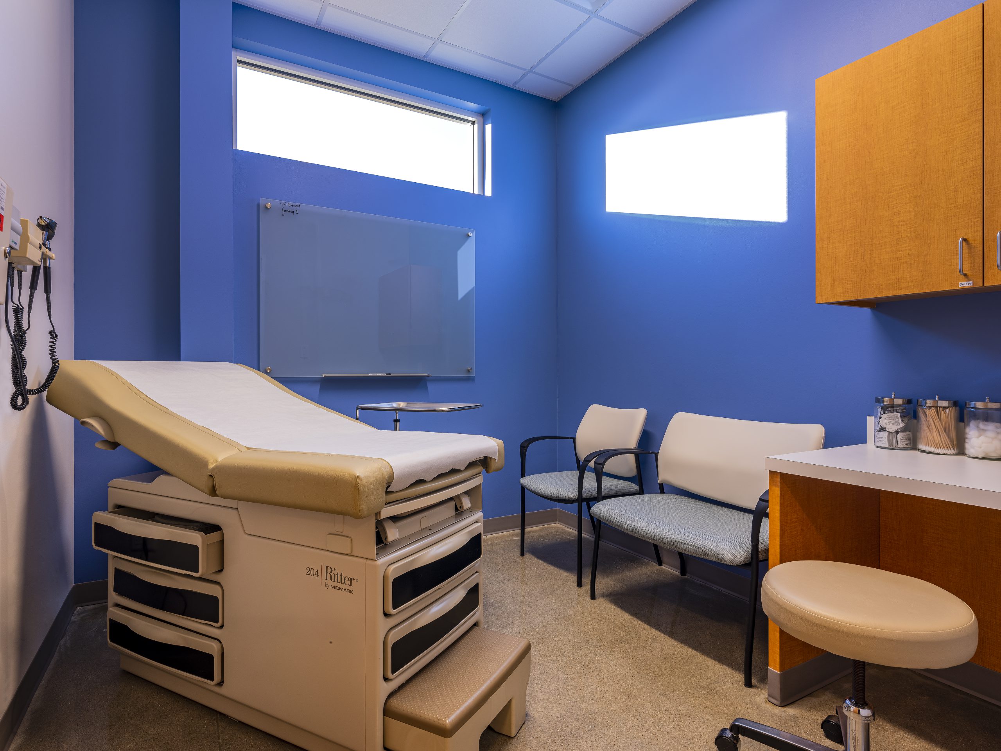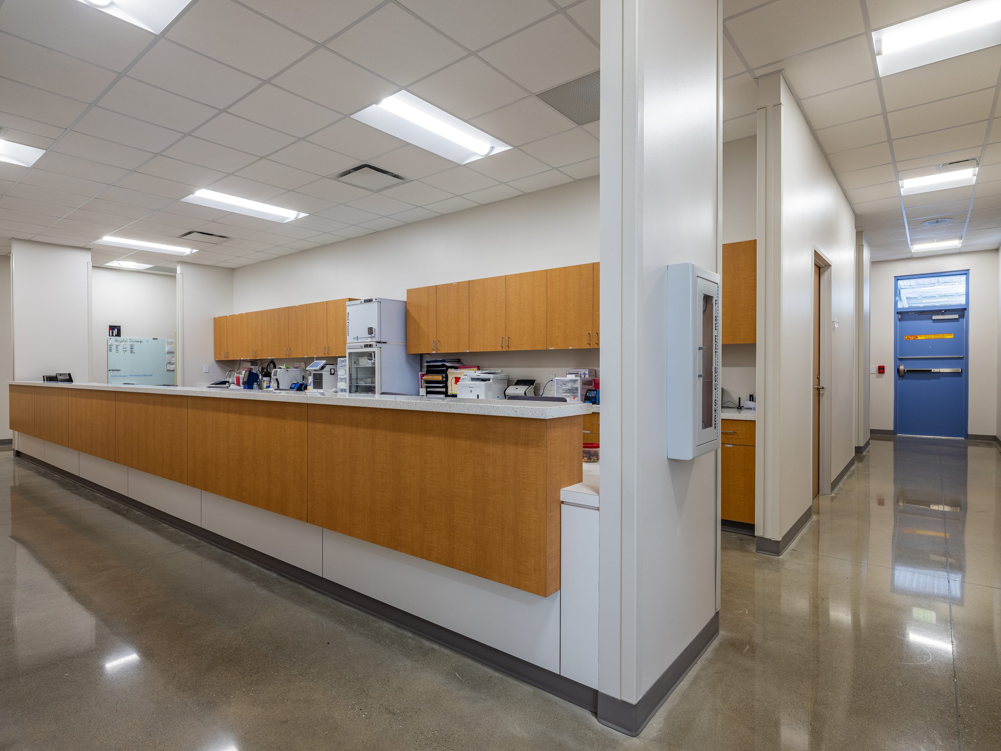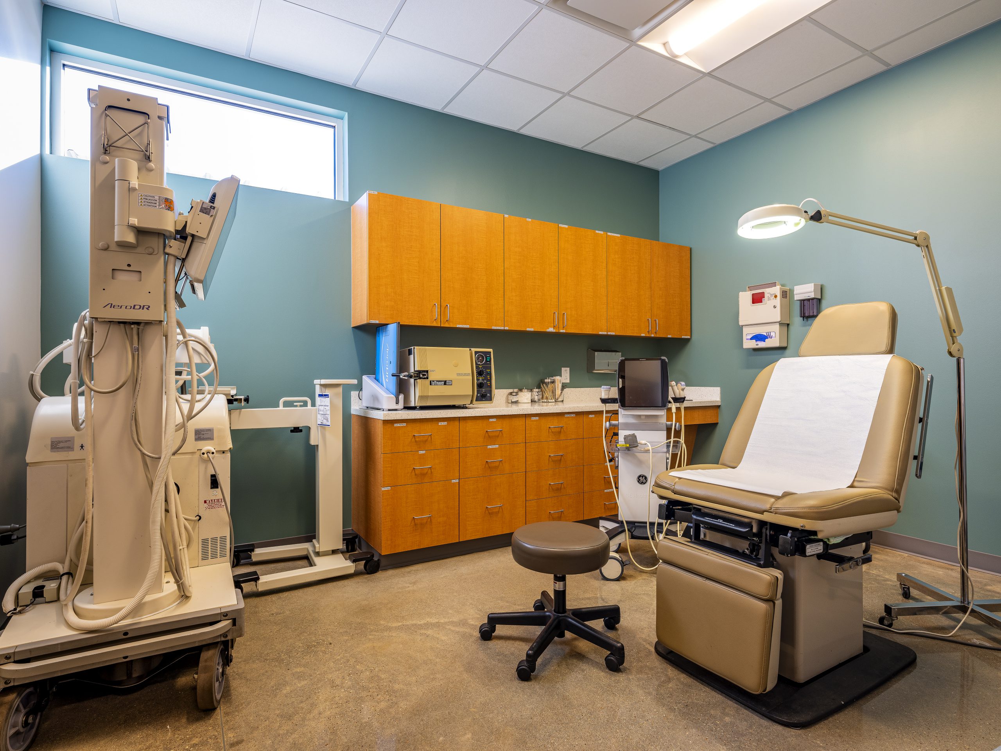O’Donnell/Snider Construction partnered with Collaborate Architects to design-build a modern 1-story medical office building. The project’s construction was set in motion with the development of all site and infrastructure components. The finished building features a stylish angular shape composed of various finishes. The interior plan accommodates the needs of a medical practice, with the incorporation of waiting areas, reception, nurses stations, and exam rooms among other amenities. The exterior building was complimented with a surface parking lot and landscaping.



