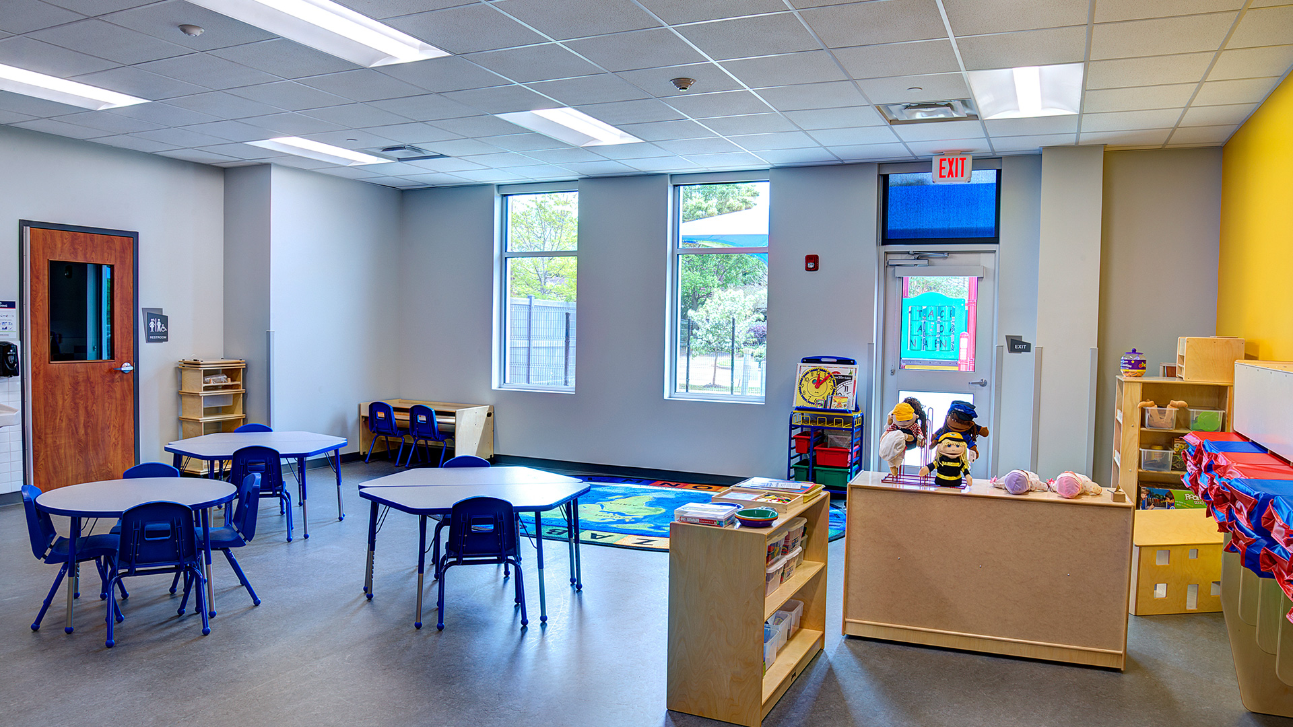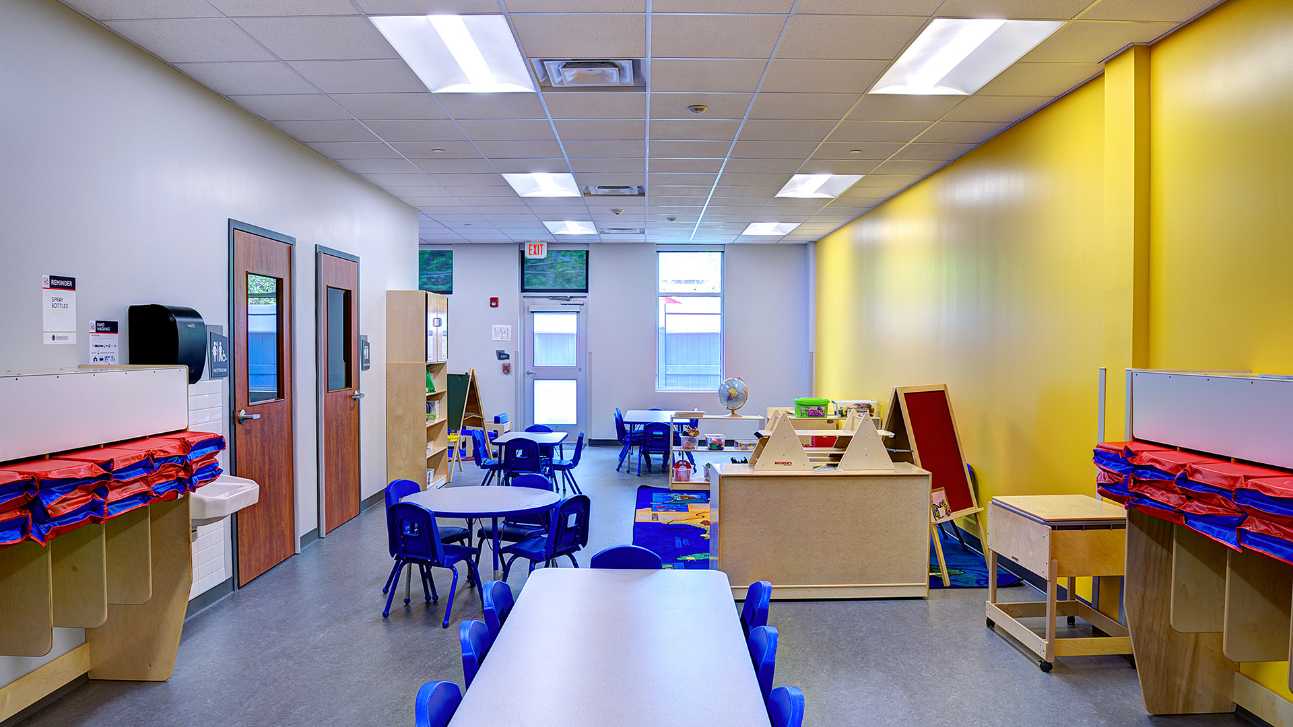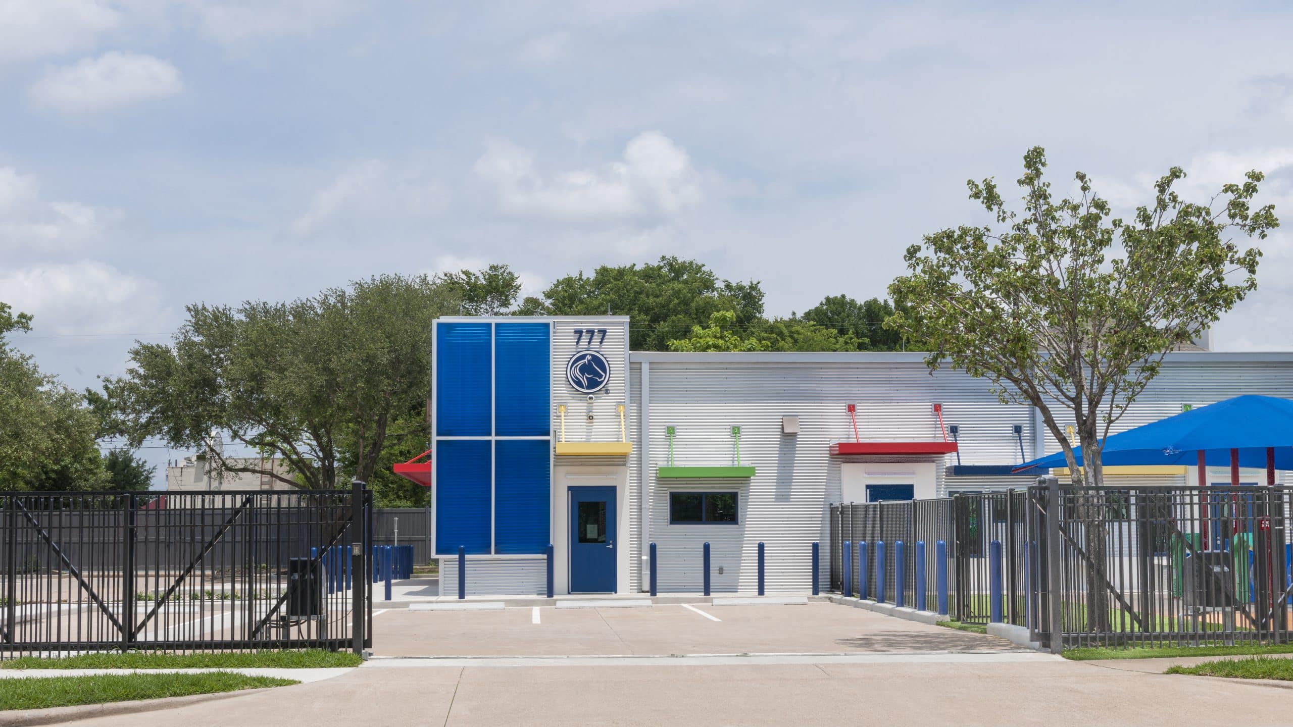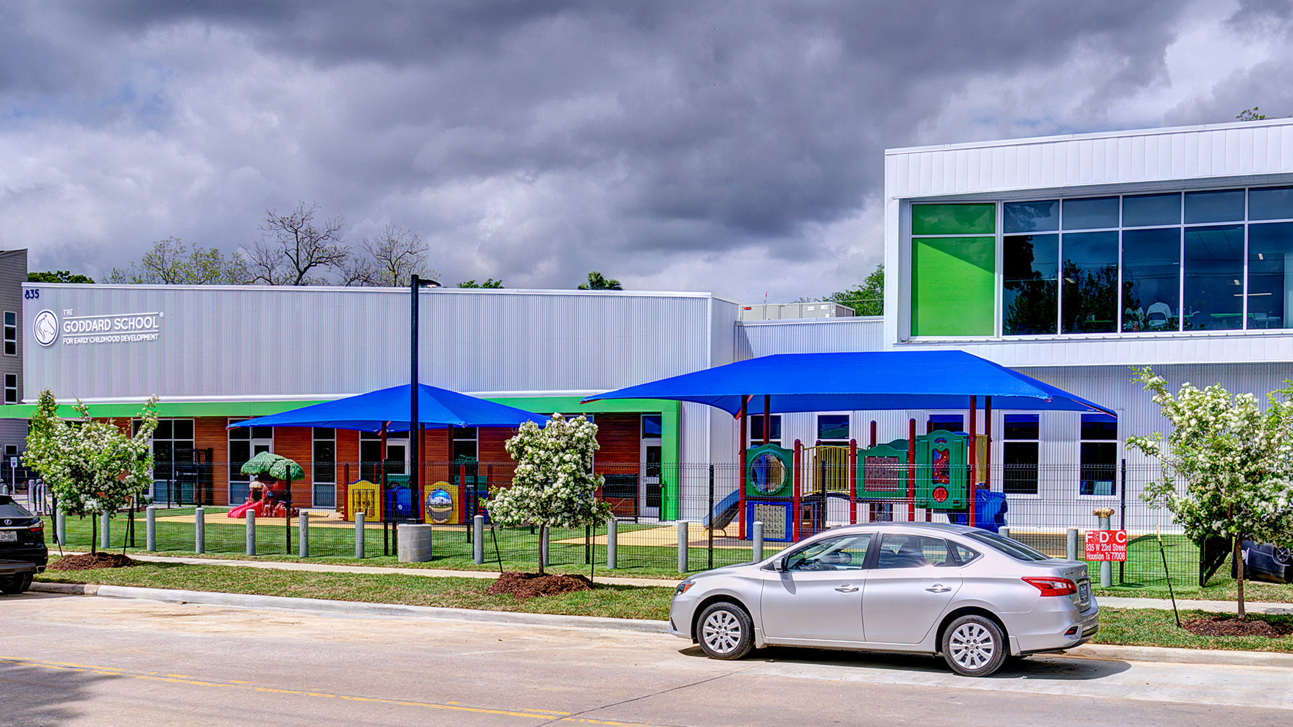Goddard School @ 777 West 23rd St. The Goddard School brand has its own standard design criteria, however, this specific franchisee decided on their own aesthetic and opted to keep an industrial look with elite finishes. The project site was an existing metal warehouse, that was gutted back to its structural frame and repurposed. The exterior of the building has a decorative metal façades and multiple canopies in kid-friendly primary colors above the windows and other outdoors areas. Our team created code compliant water retention onsite using French-drain style collection pipes under the outdoor play areas.
Goddard School @ 818 & 835 W. 23rd St. It consists of 2 buildings across the street from each other. The school’s exterior surfaces are wrapped in a combination of corrugated, flat and simulated wood panels which create a best in class aesthetic for this facility. The interiors incorporate unique finishes inclusive of custom sheet vinyl floors and high end acoustical ceilings that achieve the client’s vision for top of the line interiors. The main building has the employee breakroom and conference room on the second level looking out toward the other building and the playground.
Goddard School @ 4025 Richmond Ave. This contemporary school is an existing standalone 1-story building with a new storefront and a complete demolition of the interiors to be repurposed as a preschool with a colorful playground at the back. The building inspection revealed several structural columns and beams/joists required replacement and exposed a recurring leaking problem, so we replaced all waterproofing, along with roof and mansonry skin. Stucco and masonry replaced the existing exterior. The scope incorporated landscaping, paving, underground utilities, including bringing in a fire water service from across the street, and an asphalt parking lot. The interior was stripped to its structural elements and rebuilt to current Goddard School’s precious franchise specifications.





