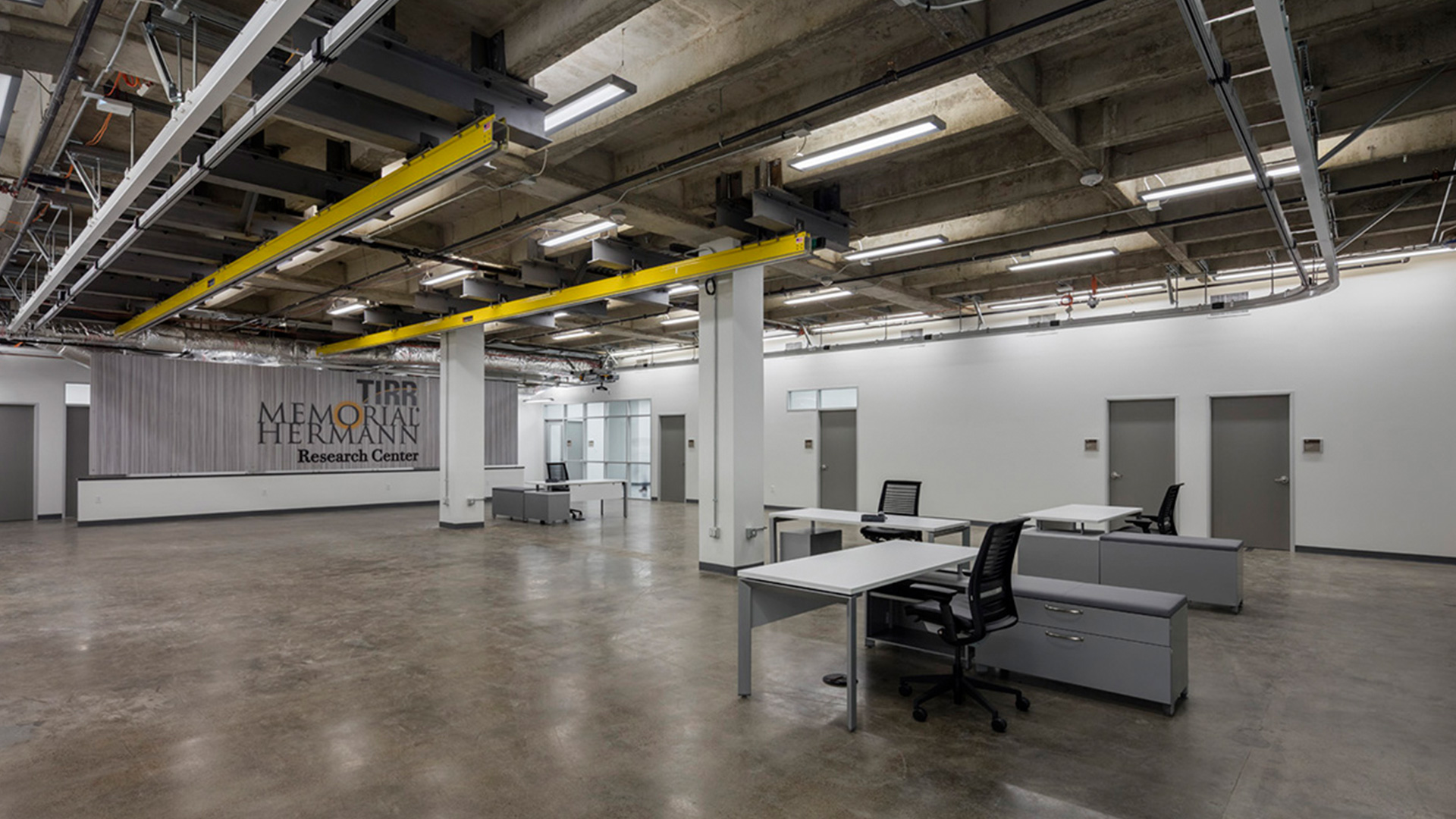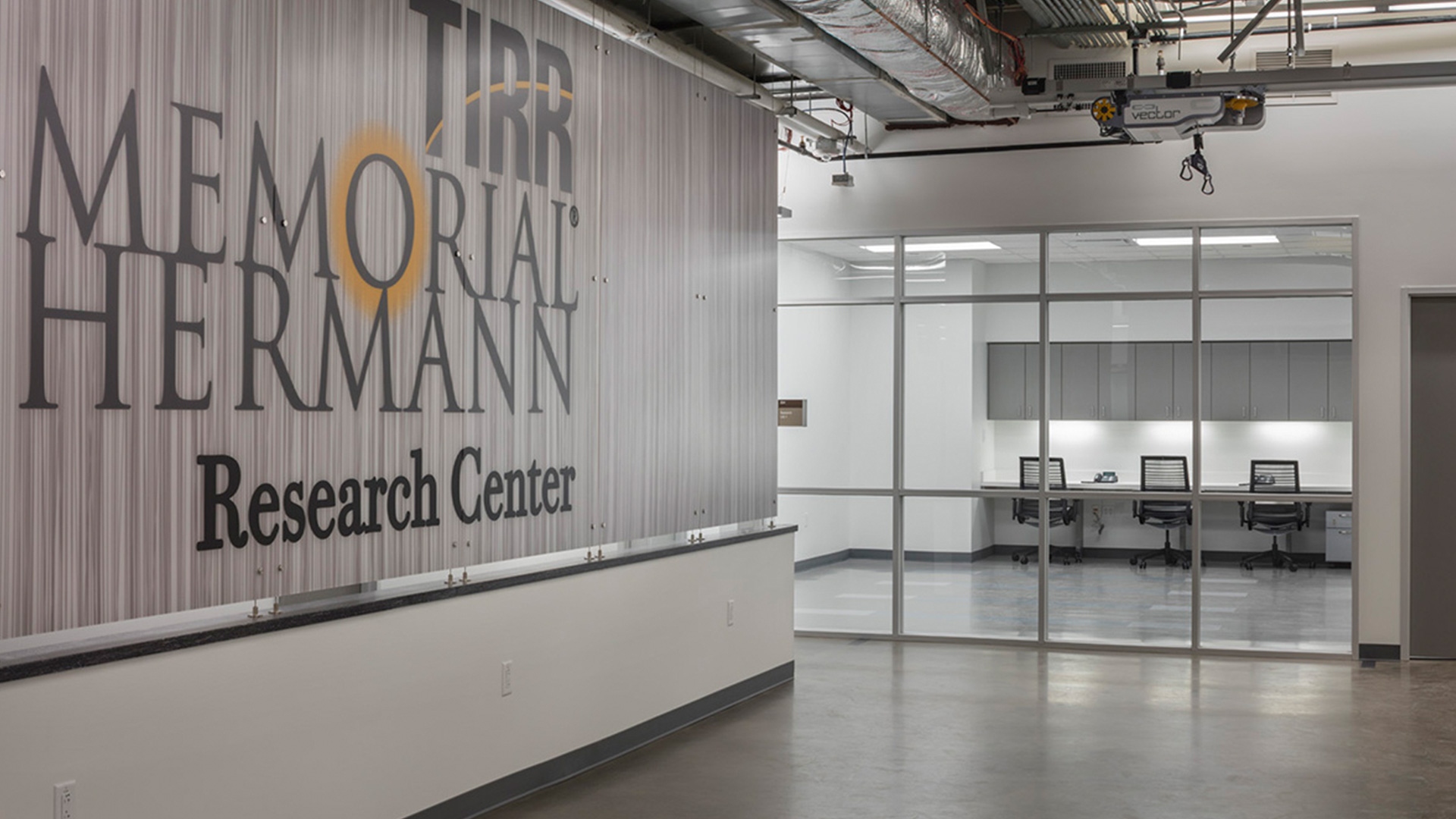SQUARE FOOTAGE9,000
ARCHITECTBSA-Architects & Inventure Design
ADDRESS1333 Moursund St.Level 3
Discover
Need Help with a Project? Contact UsLet’s Talk About Your Project
Are you seeking a commercial construction partner with an impeccable track record? We’re ready to exceed your expectations. Call us today, 713-782-7660.



